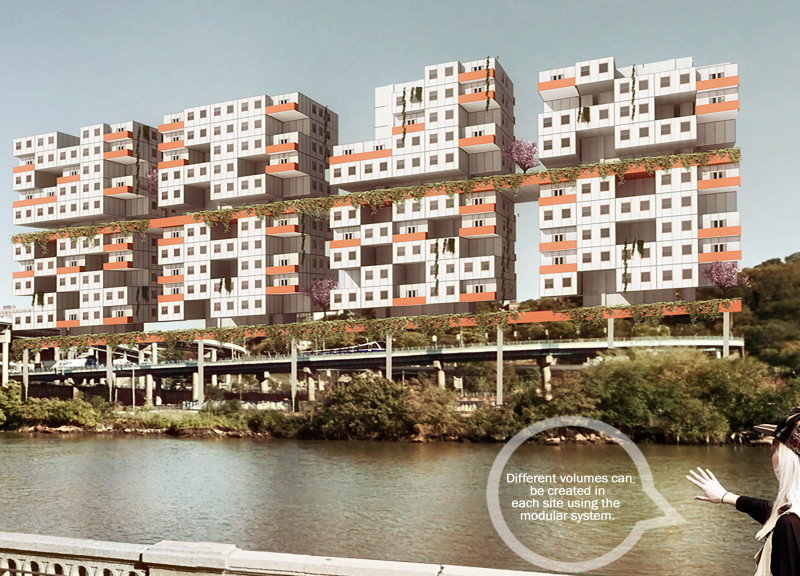5 key facts about this project
The project addresses the ongoing need for affordable housing in New York City, where high population density and limited land present significant challenges. It aims to convert underused railway corridors into active residential neighborhoods. The design connects various functions—housing, retail, and public spaces—to form a cohesive urban environment. By utilizing these urban voids, it seeks to enhance connectivity and make living in the city more pleasant.
Modular Housing Design
A key feature is the modular design of housing units laid out in 5x5 meter sections. This approach allows for various configurations that can suit different household sizes and preferences. The flexibility of the modular design enables residents to customize their living spaces as their needs change, making it adaptable to a diverse urban population.
Public Interaction Spaces
Above the railway lines, elevated platforms function as communal areas where residents can interact. These spaces foster connections between individuals and integrate residential units with the wider neighborhood. By providing areas for social engagement, the design creates a sense of community and places emphasis on relationships among residents.
Structural Integrity and Materials
The buildings are supported by a metallic framework that offers strength while allowing flexibility in design. Cement boards serve as the exterior cladding, providing a durable finish that also contributes visually to the overall look. Inside, drywall partitions allow for adaptable internal layouts. The careful choice of materials aims to achieve a practical and appealing environment for residents.
The intent of the project is to breathe new life into overlooked areas of the city. It encourages economic activity through retail spaces and enhances public amenities for all. A notable design feature is the use of large windows in the living spaces, which allow ample natural light to enter, creating a comfortable and inviting atmosphere.


























