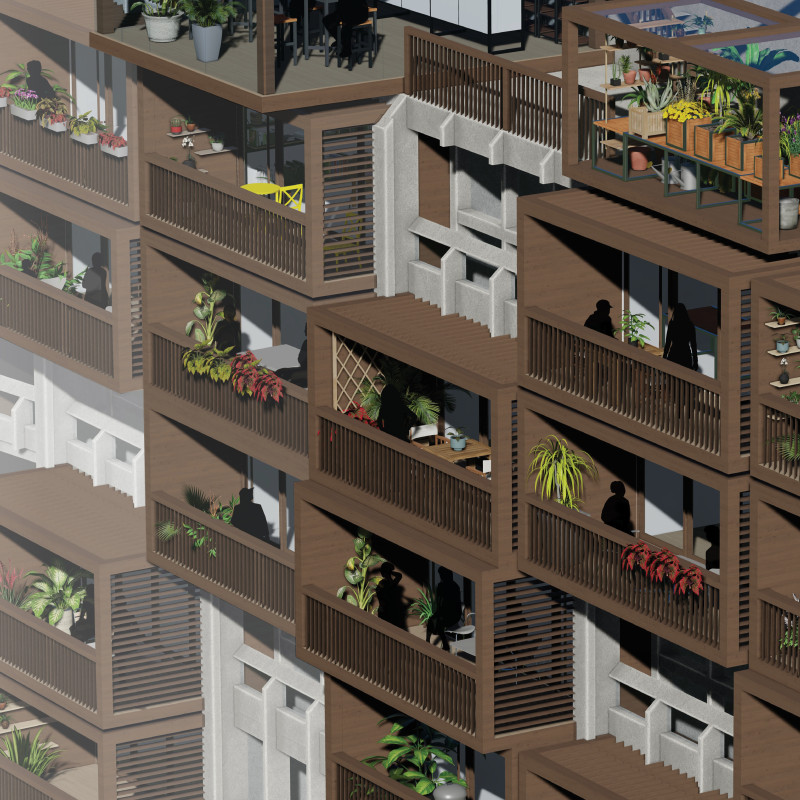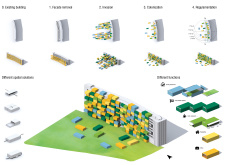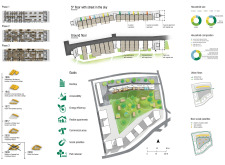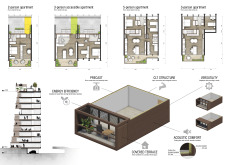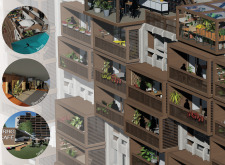5 key facts about this project
Unique Layers of Functionality
The project introduces a distinctive concept termed "5th floor with street in the sky," allowing for the maximization of shared spaces in an urban setting. This elevated communal area facilitates interaction among residents and provides access to amenities that enhance the living experience. The architectural layout includes diverse housing typologies—ranging from two-person units to five-person apartments—ensuring inclusivity and adaptability for various demographics.
The design also emphasizes the relationship between private and shared environments. Residents benefit from both personal living spaces and communal zones, fostering a strong sense of community. This duality is reflected in the fluid circulation paths throughout the building, allowing residents to traverse between different areas seamlessly.
Material Selection and Environmental Considerations
The integration of cross-laminated timber (CLT) and precast concrete elements showcases a thoughtful approach to materiality and sustainability. The use of natural insulation materials reinforces energy efficiency while demonstrating a commitment to reducing the ecological footprint of the project. High-performance windows not only enhance thermal insulation but also improve the overall acoustic comfort of the living spaces.
This careful selection of materials contributes to the architectural identity of the project, aligning aesthetic considerations with functional requirements. The result is a contemporary design that resonates with its historical context while providing modern solutions to housing demands.
The project’s configuration illustrates a deliberate intention to harmonize diverse functions within a unified architectural expression. The design not only accommodates residential needs but also fosters a lifestyle where community and accessibility are at the forefront.
For those interested in exploring the project further, a review of the architectural plans, architectural sections, and architectural designs provides deeper insights into the innovative ideas and technical aspects of this undertaking. Such an in-depth examination reveals how the project harmoniously integrates various elements for a cohesive urban living experience.


