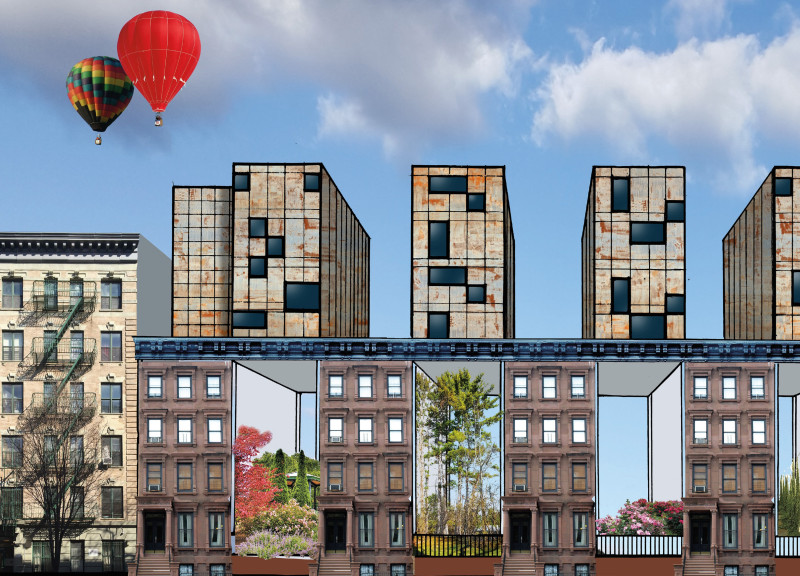5 key facts about this project
At its core, the 3D Housing Grid seeks to address the critical need for housing in a dense urban setting. It embraces the challenge of inserting new architectural forms into an established context without disrupting the social fabric already in place. By revitalizing existing buildings and introducing new townhouse structures that draw inspiration from Harlem’s architectural heritage, the project showcases a commitment to both preservation and modernity. The strategic composition of structures creates a dialogue between old and new, allowing for continuity while also signaling growth and innovation.
The project encompasses several important design elements that contribute to its overall function and aesthetic. The overall layout consists of a superstructure elevated on robust columns, which supports the residential units above. This elevates the living spaces, enhancing views and light conditions while providing a sense of openness. The design effectively utilizes a mix of materials including concrete for the structural components, steel for the framework, and glass facades that foster transparency and interaction with the surrounding environment. The juxtaposition of rusted metal plates against smooth glass creates a visually engaging facade that resonates with the diverse architectural styles found throughout Harlem.
One notable aspect of the 3D Housing Grid is its commitment to sustainability and community engagement. The inclusion of communal gardens at the rear of the site is a thoughtful response to urban living, providing residents with green spaces that encourage social interactions and enhance their quality of life. This focus on nature within urban settings is becoming increasingly important as cities evolve, making the project not only a housing solution but also a community hub that nurtures relationships among residents.
The unique design philosophy of the 3D Housing Grid extends to its approach to materials and finishes as well. The use of recycled materials in the renovation of existing structures highlights a commitment to sustainability and reduces waste, while simultaneously reviving the character of older buildings. This thoughtful integration not only meets modern building standards but also honors the historical context of the area.
Furthermore, the project establishes a strong connection between indoor and outdoor spaces, allowing for seamless transitions that enhance the living experience. Large windows and balconies invite natural light and provide residents with views of their surroundings, reinforcing the idea of an open and integrated community.
The architectural design of the 3D Housing Grid reflects a comprehensive understanding of both current urban challenges and the historical narrative of Harlem. By balancing the demands for new housing with the need to preserve the character of the neighborhood, this project stands as a thoughtful solution to the complexities of urban living. It represents a forward-thinking approach to architecture, one that prioritizes functionality while fostering a sense of belonging for its residents.
For those interested in exploring more about this thoughtfully designed project, including detailed architectural plans, sections, and various architectural ideas that have influenced its development, a closer examination of the project presentation is highly encouraged. The insights gained from reviewing these elements can provide a deeper appreciation for the intricate work involved in creating harmonious urban living spaces.


























