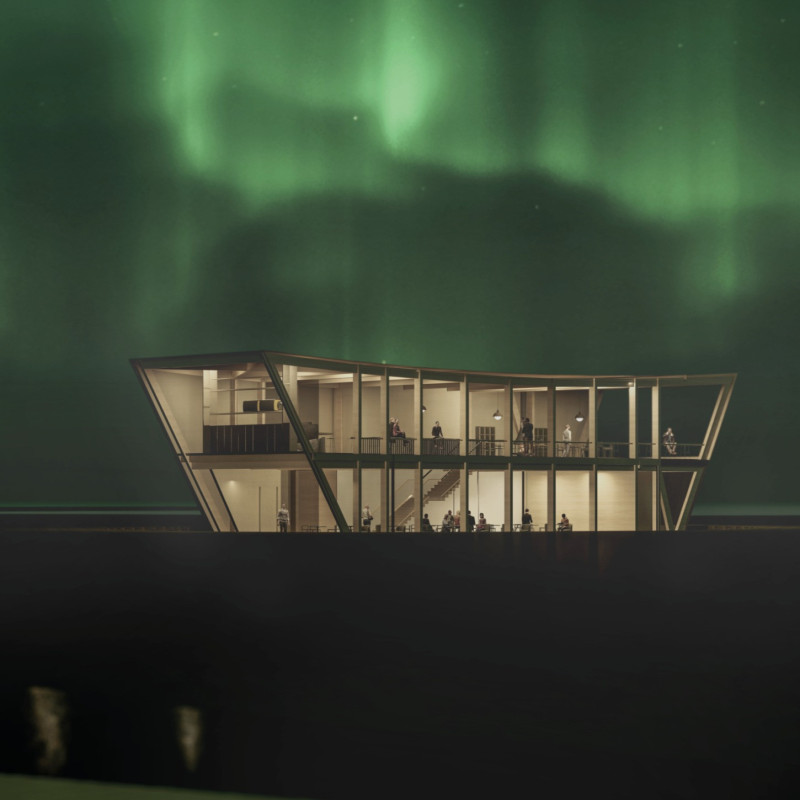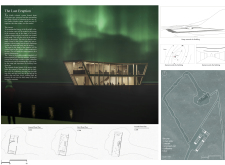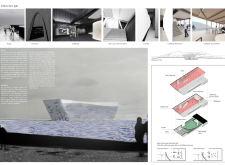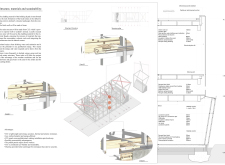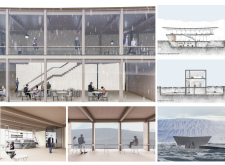5 key facts about this project
The main intention of this project is to educate and immerse visitors in the geological history of the region, emphasizing the significance of volcanic activity while fostering a deeper appreciation for the landscape. The building's functionality encompasses exhibition areas, public amenities, and viewing platforms that maximize the aesthetic and experiential qualities of the site.
The architectural design employs a ramp-based layout, which not only facilitates accessibility but also encourages movement through the structure. This approach allows visitors to ascend smoothly, mirroring the ascending topography of the volcanic landscape. The use of cross-laminated timber as a primary material supports sustainable construction practices while providing structural integrity and aesthetic warmth. Simultaneously, the locally sourced lava stone utilized for the façade creates a visual connection with the surrounding geology.
The transparent glass panels are strategically incorporated to enhance natural lighting within the interior spaces and frame the breathtaking views outside. This transparency reinforces the building’s integration with the landscape, creating a dialogue between architecture and its environment. The design incorporates sustainable features, including geothermal energy systems and rainwater harvesting, aligning with Iceland's environmental ethos.
Unique Elements of Design
One distinguishing feature of "The Last Eruption" is its focus on creating an inclusive experience for all visitors. The ramp design not only meets accessibility standards but also serves as an experiential pathway, transforming the act of moving through the space into an engaging journey. The integration of exhibition spaces with social areas, such as a coffee shop, promotes interaction among visitors while encouraging a communal appreciation of the geological context.
The interplay of materials further defines the project’s character. The combination of cross-laminated timber, lava stone, and expansive glass elements creates a cohesive aesthetic that reflects the natural world. The choice of lava stone for the façade not only reinforces the building’s contextual relevance but also enhances durability, making it resistant to the elements.
Architectural Details and Spatial Configuration
The ground floor of the building includes exhibition spaces that serve as educational hubs, providing information about volcanic activity and the surrounding environment. Essential amenities cater to visitor needs, enhancing overall usability. The first and second floors incorporate viewing areas that afford panoramic views of the Katla volcanic landscape, designed to elevate the visitor’s experience.
The design evolves through carefully considered spatial arrangements that allow for fluid movement and interaction. Architectural sections demonstrate the organization's intent, showcasing open spaces that facilitate both personal reflection and social engagement. The balance of structural integrity and aesthetic qualities reinforces the project’s suitability as a landmark within a remarkable natural setting.
To gain deeper insights into the architectural plans, sections, and overall design of "The Last Eruption," readers are encouraged to explore the project presentation further. An examination of the architectural ideas and design principles applied in this project can provide valuable context and understanding of its significance within contemporary architecture.


