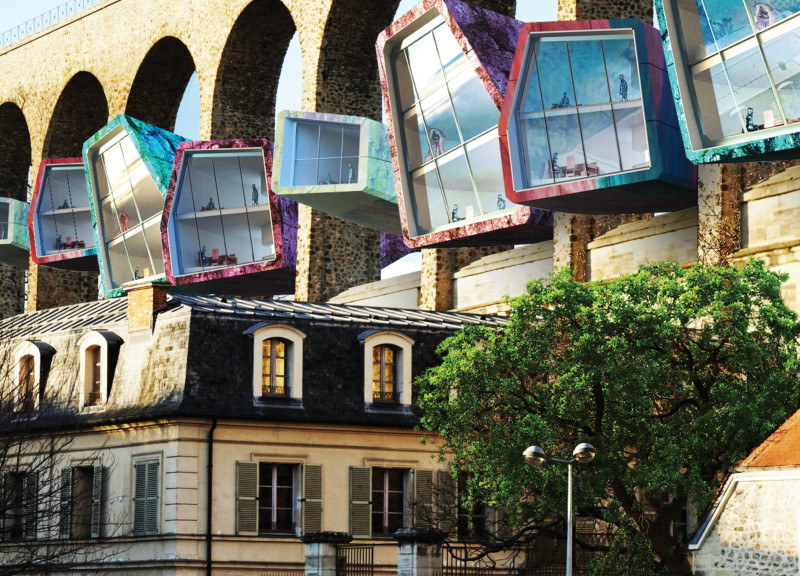5 key facts about this project
At its core, Aqueduc Habitation represents a thoughtful blend of preservation and innovation. The architectural design encapsulates the essence of modern housing while respecting the heritage associated with the aqueduct, a relic that once served a vital societal function. This dual representation embodies a commitment to sustainable urban living, reflecting contemporary design practices that prioritize both functionality and historical reverence.
Functionally, the project transforms the existing arches of the aqueduct into habitable units. Each housing module spans approximately 45 square meters, accommodating studio and one-bedroom apartments designed for diverse urban residents. The architectural layout is meticulously planned to facilitate ease of movement and interaction among residents while ensuring privacy. By utilizing vertical space within the arches, the project makes efficient use of the site, contributing to urban density without encroaching on additional land.
One of the standout features of Aqueduc Habitation is its unique approach to materiality and construction. The housing units are constructed using prefabricated modules that incorporate a rigid steel frame, which provides enhanced structural stability and expedites the assembly process. The façades are fashioned from Glass Fiber Reinforced Concrete (GFRC), a material that offers both durability and a contemporary aesthetic. This choice not only serves practical purposes but also aligns well with the historical stone of the aqueduct, fostering a visual dialogue between the old and new.
Moreover, the design of Aqueduc Habitation focuses on the integration of natural light and open spaces. The strategic placement of high reflective glass windows invites natural light into the units while also providing residents with views of their surroundings. This design decision enhances the living experience, promoting wellbeing by connecting residents with the outdoor environment. The elevated walkway system connecting the units reflects a modern architectural idea that encourages community interaction, allowing residents to convene while moving comfortably through the space.
Unique design strategies further distinguish this project. For instance, the southern façade of the building is intentionally designed to be more open, inviting a welcoming atmosphere for residents and visitors. In contrast, the northern side maintains a more solid presence, offering privacy from the street. This duality not only serves functional requirements but also adds to the architectural complexity of the structure. Residents can enjoy a shared communal area that fosters social engagement, promoting a sense of community within the confines of an urban environment.
The Aqueduc Habitation project stands as a model of how architecture can respond to pressing contemporary issues while honoring historical contexts. It illustrates the potential for incorporating heritage elements into modern housing solutions. The project addresses the pressing need for housing in urban areas, showcasing how architectural designs can fulfill practical needs while preserving the stories embedded in our built environment.
For those interested in exploring this project further, a review of the architectural plans, architectural sections, and architectural designs will provide deeper insights into the innovative ideas and detailed implementations that define Aqueduc Habitation. The careful interplay of history and modernity presented in this project is worth examining on a closer level, as it embodies an evolving dialogue within contemporary architectural practice.


























