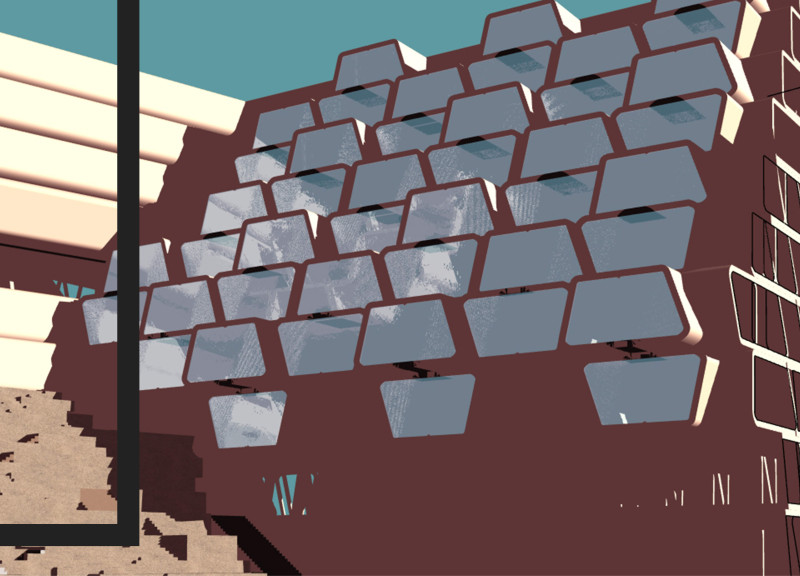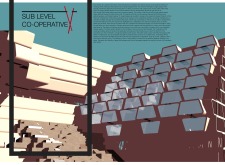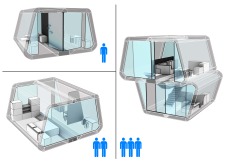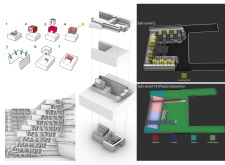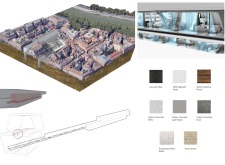5 key facts about this project
The design prioritizes communal spaces while still respecting individual privacy, a challenge in multi-family living. It introduces a framework of modular housing units that can be flexibly arranged to accommodate diverse family sizes and lifestyles. This adaptability reflects an evolving understanding of modern urban living, where traditional family structures are often complemented by communal arrangements. The housing pods, constructed from a variety of materials including rustic wood cladding and transparent resin textiles, are designed to respond to changing demographics and foster a sense of belonging within the community.
Public spaces are a focal point of the Sub Level Co-Operative. The design incorporates shared facilities such as cafes, gathering spots, and recreational areas that encourage interaction among residents. These spaces are strategically placed to serve as social hubs where community members can engage in activities and foster relationships. The central atrium, known for its ample natural light through large glass openings, further enhances this environment by providing a welcoming atmosphere in which people can congregate.
Vertical circulation is another critical aspect of the project. Thoughtfully designed connections facilitate easy movement between various levels, uniting private living areas with communal spaces. This vertical stratification not only optimizes space utilization but also enhances the accessibility of facilities, allowing residents of all ages and abilities to navigate seamlessly throughout the building.
Sustainability is woven into the fabric of the design, making responsible material selection a core principle. The project utilizes a diverse array of materials, including magnetic panels and varied stone, which not only contribute to aesthetic diversity but also emphasize durability and low-maintenance needs. These choices reflect a commitment to environmental considerations, an essential component in contemporary architectural practices.
Moreover, the Sub Level Co-Operative is noteworthy for its cultural sensitivity, integrating architectural elements that resonate with local heritage while providing a forward-thinking solution to urban housing. The design respects the architectural vernacular of the surrounding area, ensuring that the new construction complements existing structures and supports the historical narrative of the location.
In exploring the project further, it is highly recommended to delve into the architectural plans and sections. A closer examination of these elements can provide valuable insights into the innovative solutions and design ideas that define the Sub Level Co-Operative. By reviewing these architectural designs, stakeholders can gain a deeper appreciation for how this project addresses both the functional and social needs of its future residents. Emphasizing the importance of community-driven architecture, the Sub Level Co-Operative stands as a relevant case study for modern urban living, encouraging engagement and interaction among inhabitants while promoting sustainability and adaptability in design.


