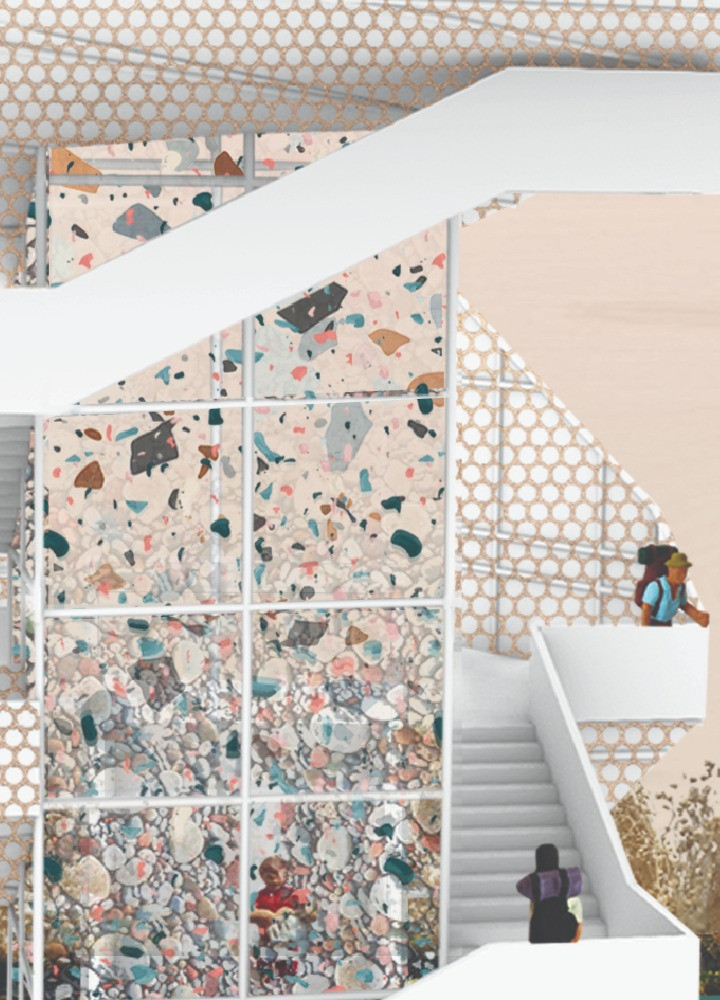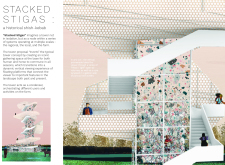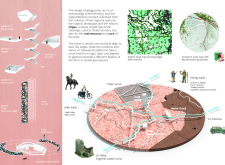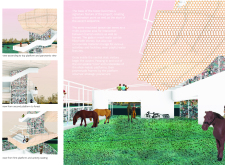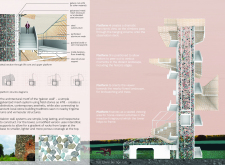5 key facts about this project
The primary purpose of Stacked Stigas is to serve various community functions, facilitating recreational activities and educational initiatives. The design is segmented into four platforms, each tailored to provide unique experiences for visitors. The first platform accommodates seated interactions focusing on equestrian activities, while the second offers views towards an adjacent forest to promote birdwatching. The third platform echoes historical references through its alignment with ancient stigas, while the fourth culminates in a broad panoramic view that connects users to the landscape.
Layered Structural Configuration
One of the standout features of the Stacked Stigas project is its layered structural configuration. The design incorporates a series of platforms, interconnected by a central stair system that provides vertical circulation and accessibility. This configuration not only allows for diverse spatial interactions within the tower but also enhances the user experience through engaging vistas at each level.
The use of gabion walls constructed from galvanized metal mesh filled with locally sourced stone defines the aesthetic and structural integrity of the building. The design employs aluminum mesh and perforated panels to maintain a sense of openness, facilitating interaction with the natural surroundings while providing crucial structural support. The materials utilized in this project reflect a commitment to sustainability and locality, promoting a harmonious relationship between architecture and its ecological context.
Engagement with Ecological History
The Stacked Stigas project emphasizes engagement with ecological history through its design and functional elements. By referencing historical maps that illustrate the importance of stigas, the architecture communicates cultural and environmental narratives. The flexible spaces throughout the tower are designed to host community events, educational programs, and recreational gatherings, fostering social connections among users.
The strategic positioning of platforms provides opportunities for environmental observation and interaction, highlighting the relationship between people, wildlife, and the landscape. The elevation not only serves as an observation point but also allows for the exploration of the dynamics between the built environment and the natural ecosystem.
For a comprehensive understanding of the Stacked Stigas project, including architectural plans, sections, and detailed design elements, readers are encouraged to explore the project presentation further. The unique integration of community spaces with historical and ecological narratives provides valuable insights into contemporary architectural ideas that prioritize engagement and sustainability.


