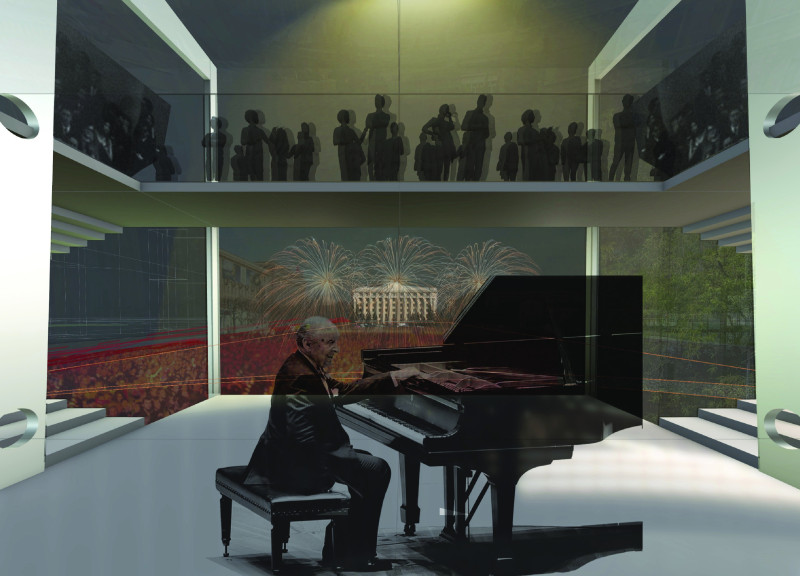5 key facts about this project
### Project Overview
Freedom Square, located in Kharkiv, Ukraine, is being reimagined to enhance its historical significance and functionality as a public space. The design encompasses three distinct yet interconnected components: Canopy, Wedge, and Belvedere, which collectively aim to promote interaction and foster community engagement. The intent is to create a dynamic environment that responds to contemporary urban needs while ensuring seamless integration with the existing urban fabric.
### Canopy as a Social Framework
The Canopy features a sweeping timber structure that provides ample shelter and creates an inviting atmosphere for various activities. Extending from key transportation nodes, it connects outdoor markets and gathering spaces, and it is primarily constructed from sustainable mass timber, emphasizing a commitment to environmental responsibility. The open framework design promotes social interaction, accommodating diverse user activities beneath its structure.
### Integrative Connectivity through the Wedge
Functioning as a structural connector, the Wedge links various urban elements and enhances public engagement through amenities and coworking spaces. While specific materials are not detailed, the design likely incorporates metal and glass, enhancing both functionality and aesthetic appeal. The Wedge supports a variety of purposes, including hosting events and daily interactions, offering a geometry that effectively delineates and secures communal areas.
### Elevated Perspectives in the Belvedere
The Belvedere is characterized by its elevated platform that provides sweeping views of the surrounding architecture, including the Regional Administrative Building. Utilizing high-performance glass and steel, this component facilitates transparent interaction with the environment and serves as a social gathering area. It fosters observation and community engagement, creating a direct link to public transportation.
### Engagement and Cultural Reflection
The project is distinguished by its adaptability and commitment to cultural heritage, incorporating features that allow for flexible use of space while promoting a vibrant urban life. Elements such as semi-outdoor markets and community gathering areas highlight a focus on public engagement. Furthermore, the design reflects local history by referencing significant cultural events, ensuring that the project resonates with the community it serves.























































