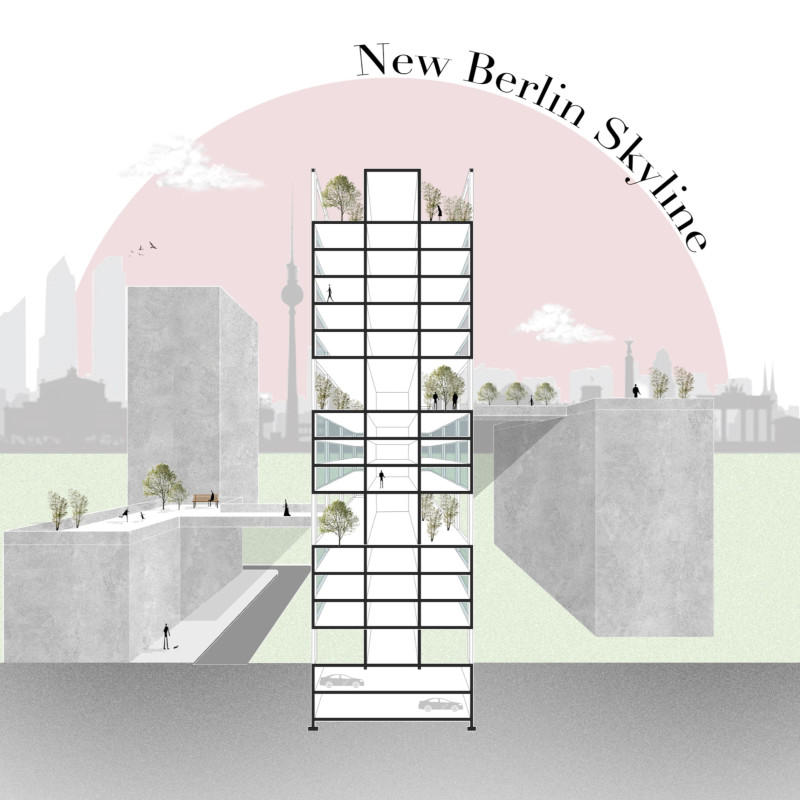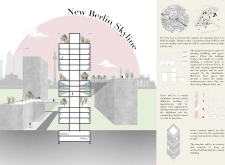5 key facts about this project
The function of the New Berlin Skyline is to provide a dense housing solution that accommodates a diverse population. By employing a modular design strategy, the project allows for varied apartment configurations suited to different household needs, enhancing flexibility and adaptability in urban living. The inclusion of multi-level green terraces and shared community areas is pivotal, offering residents opportunities for engagement and relaxation away from the hustle of city life.
Architectural and Design Innovation
This project stands out for its unique stacking approach, which optimizes vertical space, allowing for more housing units without increasing the building's footprint. The central circulation model facilitates movement throughout the structure while maintaining privacy for residents. The design framework is built around a 6 by 6-meter module, providing versatility in apartment sizes ranging from small studios to larger family units. The flexibility in layout enhances living conditions and accommodates urban density effectively.
The choice of materials is noteworthy. The primary use of concrete for the structural frame ensures durability, while strategically placed glass panels enhance natural light and provide expansive views of the city. This dual material approach supports a modern aesthetic while addressing practical considerations of heat retention and ventilation. The design encourages a seamless transition between indoor and outdoor environments, fostering a connection with nature through the extensive use of greenery across the various terraces and balconies.
Community Engagement and Social Aspects
The emphasis on community is a defining characteristic of the New Berlin Skyline project. The incorporation of elevated communal spaces within the structure cultivates a sense of belonging among residents. These zones are designed for social interaction, allowing opportunities for gatherings and leisure activities. By elevating common areas above street level, the design mitigates urban noise and pollution, contributing to a more pleasant living experience.
The adaptation to existing urban elements while proposing a new skyline demonstrates an understanding of the historical context of Berlin. The project harmonizes with the architectural language of the city, ensuring that new developments are coherent with, but distinct from, their surroundings.
Review the architectural plans, sections, and designs for more insights into the innovative ideas and strategies implemented in the New Berlin Skyline project. This detailed examination can provide a deeper understanding of the architectural approaches that inform its design and function.























