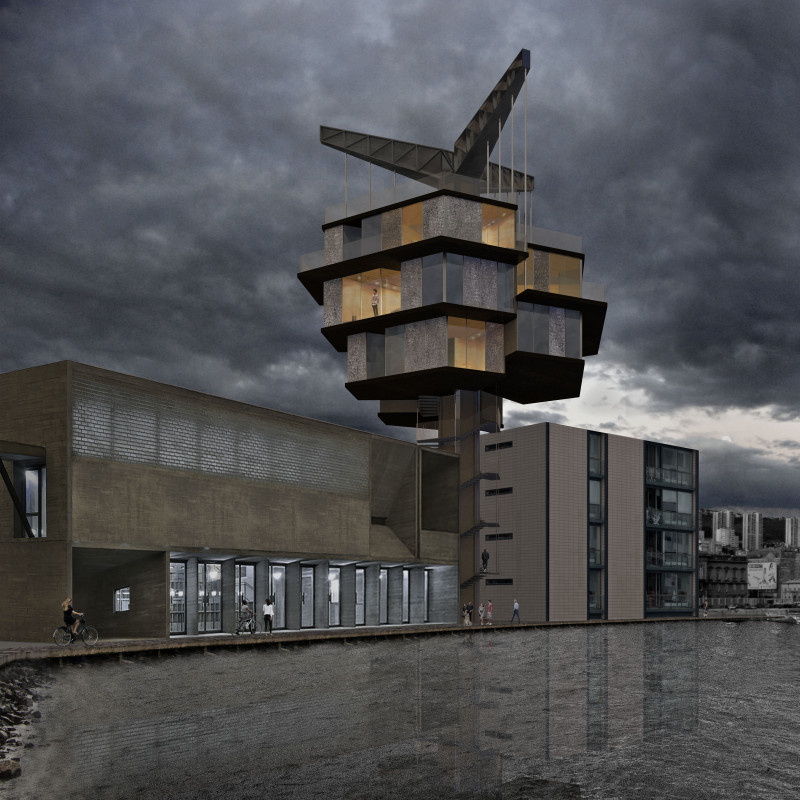5 key facts about this project
Unique Design Approaches
This project distinguishes itself from typical urban residential designs through its clever use of vertical space. Its modular design facilitated by prefabrication contributes to a quick assembly on-site, a critical advantage in cities with limited space for traditional construction methods. The vertical zoning of the building optimizes living arrangements and maximizes natural light. Additionally, the incorporation of a "thin core" for circulation minimizes the footprint of hallways, allowing for more livable floor area in each unit.
The extensive use of glass in the façade achieves both aesthetic and functional benefits. It promotes transparency, creating a seamless interaction with the surrounding environment while ensuring adequate daylight penetration throughout the interior spaces. The integration of sustainable materials such as timber enhances the warmth and character of the façade, contrasting with the rigorous lines of steel and glass.
Community and Connectivity
The community aspect is central to this architectural endeavor. The architectural design encompasses shared rooftop spaces that serve as communal areas for residents, fostering social interaction and collaboration. This design choice reflects a growing trend in urban living—the desire for community engagement in high-density environments. Furthermore, these communal terraces not only provide recreational opportunities but also offer panoramic views of the cityscape, enhancing the living experience.
In summary, "Lifting People to New Heights of Living" integrates innovative architectural elements with community-focused spaces, reinterpreting urban living. To understand the project further, readers are encouraged to explore the architectural plans, sections, and designs for a comprehensive view of its thoughtful integration of form and function. These details offer insights into the architectural ideas shaping contemporary residential projects in urban environments.


























