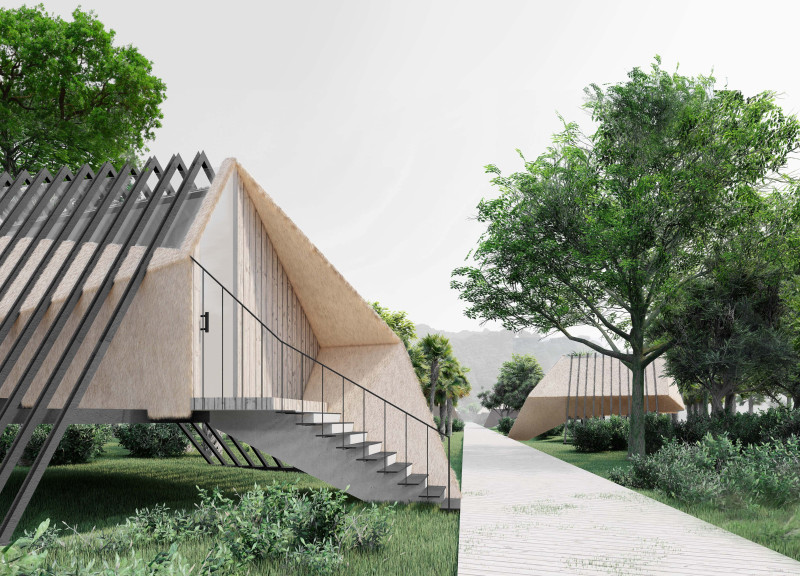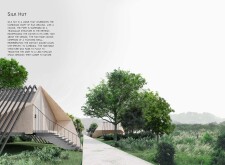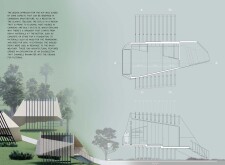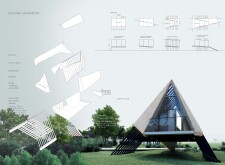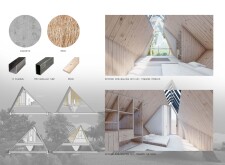5 key facts about this project
At the heart of the project lies the symbolic representation of a cocoon, which serves as the foundational concept for the structure. The triangular shape of the Silk Hut conveys a sense of protection and enclosure, drawing parallels to the life cycle of silk worms and their transformation. By elevating the building on stilts, the architecture effectively addresses local climatic challenges, including the threat of flooding, while maintaining a connection to traditional building practices seen throughout Cambodia.
The architectural design prioritizes multiple functions within the space, which includes a meditation area, sleeping quarters, and storage facilities, all designed with a focus on minimalism and functionality. Internally, the use of timber creates a warm and inviting atmosphere, fostering a sense of comfort and connection to the natural surroundings. The layout emphasizes fluidity between spaces, allowing for easy navigation throughout the structure while enhancing the overall experience of the occupants.
The materials selected for the Silk Hut play a critical role in achieving both aesthetic and practical objectives. Concrete is utilized for the foundation, providing necessary stability, while thatch—an abundant and traditional material—serves as the main exterior skin, reflecting the local architecture's character. The inclusion of wood in the interior spaces contributes to both insulation and a tactile experience, reinforcing the project's deep roots in the local building culture. Furthermore, the integration of U channel steel within the structural framework ensures durability while maintaining a minimalist visual impact.
Unique design approaches in the Silk Hut extend beyond its materials and forms. Notably, the project employs a water management system that channels rainfall effectively, showcasing sustainable design principles through natural filtration techniques. The gabled roofs, a nod to historical architectural styles, are not merely stylistic but also enhance the building's effectiveness during the heavy monsoon season, adding to its resilience against environmental elements.
The architectural design encourages interaction between the interior spaces and the natural environment. Large openings and strategically placed glass provide ample natural light, allowing inhabitants to fully engage with the beautiful surroundings. The careful consideration of light and shadow adds dimension to both the exterior and interior spaces, enhancing the overall ambiance.
This project embodies a philosophy of architecture that prioritizes cultural authenticity, environmental sensitivity, and functional efficiency. The result is a lodge that serves not only as a place to stay but also as an educational space, celebrating the art of silk weaving and educating visitors about Cambodian traditions.
For those seeking a more comprehensive understanding of the Silk Hut, an exploration of the architectural plans, sections, and designs offers deeper insights into the thoughtful details that make this project distinctive. By examining these elements, one can appreciate not only the beauty of the structure but also the intelligent design choices that address local challenges and celebrate cultural heritage.


