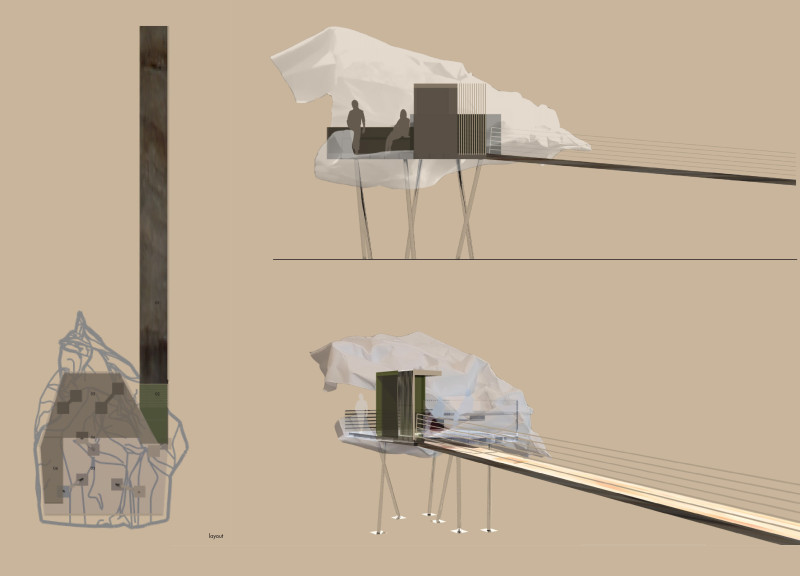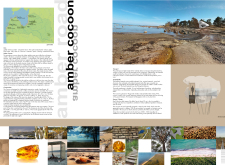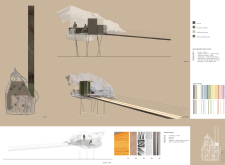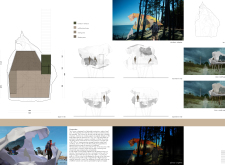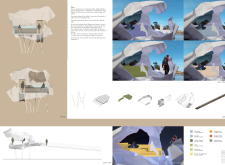5 key facts about this project
In essence, the Amber Cocoon serves as a multifunctional space catering to varied activities. It is created to be both a contemplative sanctuary and a social hub, offering a setting for relaxation, interaction, and observation of the surrounding landscape. By integrating open areas with defined zones, it encourages users to engage with their environment actively. The architectural approach blends seamlessly with natural elements, allowing the structure to fit comfortably within the coastal context.
Key aspects of the Amber Cocoon include the use of sustainable materials such as wood, textiles, aluminum, glass, and natural stone. These materials are chosen not just for their aesthetic appeal but also for their ecological footprint, supporting the project’s commitment to sustainability. The structural framework emphasizes lightweight construction methods, allowing for an elevated design that minimizes disruption to the natural terrain. This approach also maximizes views and enhances natural light penetration inside the building.
The layout is particularly notable for its adaptability, featuring flexible spaces that can be configured according to the needs of visitors. Such design considerations ensure that users can transform their experience based on personal preferences, whether seeking solitude or engaging in group activities. Furthermore, the integration of large windows and translucent panels blurs the lines between interior and exterior spaces, facilitating a continuous connection to the landscape.
Unique design strategies are employed throughout the project to foster a natural dialogue with its surroundings. The façade of the Amber Cocoon is deliberately textured, reflecting the nearby geological formations while exhibiting variations in translucency that create interesting light patterns inside. This design approach not only enhances visual appeal but also contributes to the building’s energy efficiency by reducing reliance on artificial lighting.
Moreover, the elevated nature of the structure offers panoramic views of the coastline, allowing users to immerse themselves in the scenic beauty and changing tides. This vantage point makes the architectural experience more dynamic, encouraging guests to appreciate the natural elements of the area. The Amber Cocoon, thus, embodies an architectural narrative where each visit reveals new aspects of its design and relationship with the environment.
The progressive integration of nature within the architectural design invites contemplation and connection, allowing users to feel like part of the broader ecological system. The project stands as an example of how thoughtful architecture can enhance human experiences while maintaining a respect for the ecological context in which it resides.
For more insights into the Amber Cocoon, such as architectural plans, architectural sections, and architectural ideas that reflect the project's vision, readers are encouraged to explore the detailed presentation of this architectural design. The nuances found within the project's visual and conceptual storytelling speak to its broader significance in the field of architecture, inviting ongoing dialogue about the role of design in shaping human experiences in nature.


