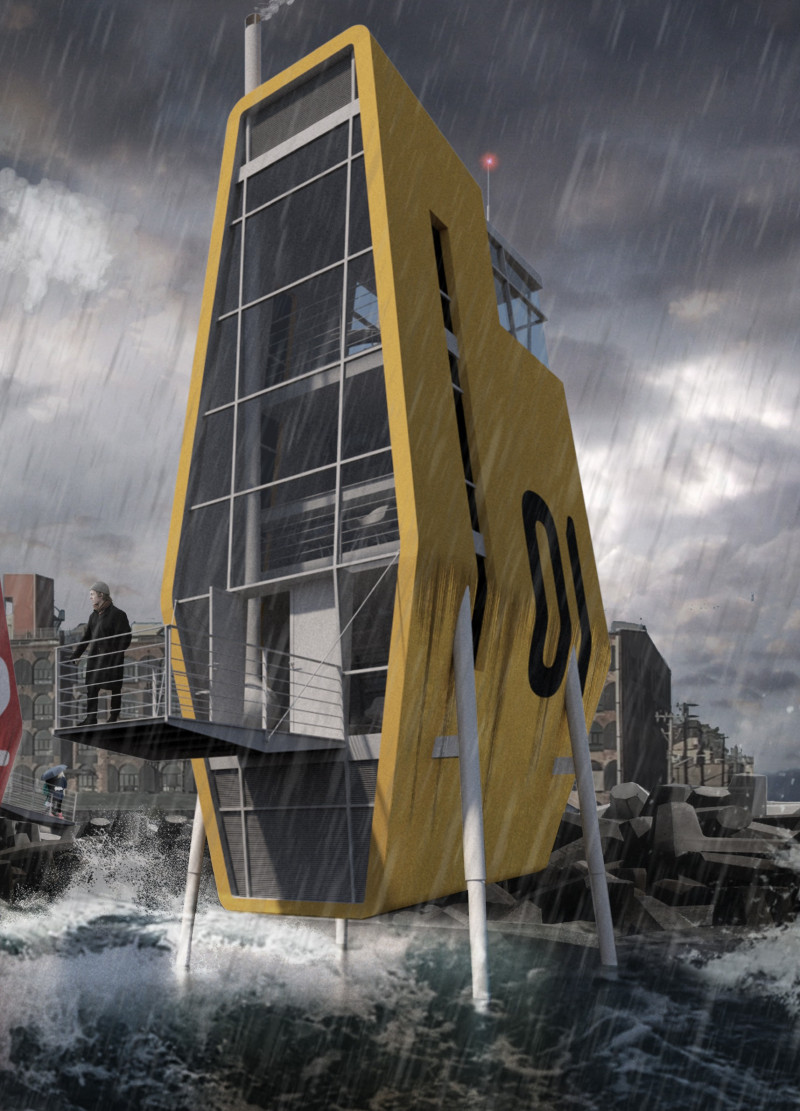5 key facts about this project
Integrated into the design are advanced systems and materials tailored for energy efficiency and durability. The CHCR employs Structural Insulated Panels (SIPs) made from recycled aluminum and EPS insulation, alongside steel support legs and concrete footings, ensuring a robust and long-lasting structure. This project elevates the living spaces above anticipated flood levels, significantly mitigating potential water damage during extreme weather events.
Design and Structural Innovations
One of the unique aspects of the CHCR project is its modular design, enabling efficient fabrication and assembly. The design incorporates features such as height-adjustable support legs, allowing the homes to be tailored to fluctuating sea levels. This flexibility is coupled with an aesthetic that integrates angular forms and vibrant color palettes. Furthermore, large numeric identifiers enhance the modern appearance of the units while providing functional identification.
The internal layout is efficiently maximized across three levels. The first level contains the primary living areas, including kitchen and dining spaces, while the second level accommodates flexible living spaces that can adapt to various needs. The sleeping quarters are strategically positioned on the third level, providing both privacy and views of the surrounding environment. Each unit also includes multipurpose terraces, expanding the functional living space and promoting outdoor activities.
Sustainability and Energy Efficiency
The CHCR project emphasizes energy efficiency through the use of renewable technologies. The incorporation of water source heat pumps ensures optimal temperature regulation, supporting the project’s sustainability goals. Additionally, tidal energy converters (TECs) are integrated into the design, harnessing tidal currents to contribute to the energy needs of the homes. This melding of architecture and technology reflects a forward-thinking approach to contemporary living, where functionality meets environmental consciousness.
The use of dolos breakwater revetment along the shorelines enhances coastal protection, further promoting the resilience of both the project and its surroundings. By encouraging marine habitat re-establishment, this design not only addresses immediate environmental challenges but also fosters broader ecological benefits.
The CHCR project exemplifies a conscientious approach to architectural design that addresses the pressing challenges of urban coastal living. For further insights into the architectural plans, sections, designs, and ideas that shape this project, viewers are encouraged to explore the presentation, which offers a comprehensive view of its features and innovations.


























