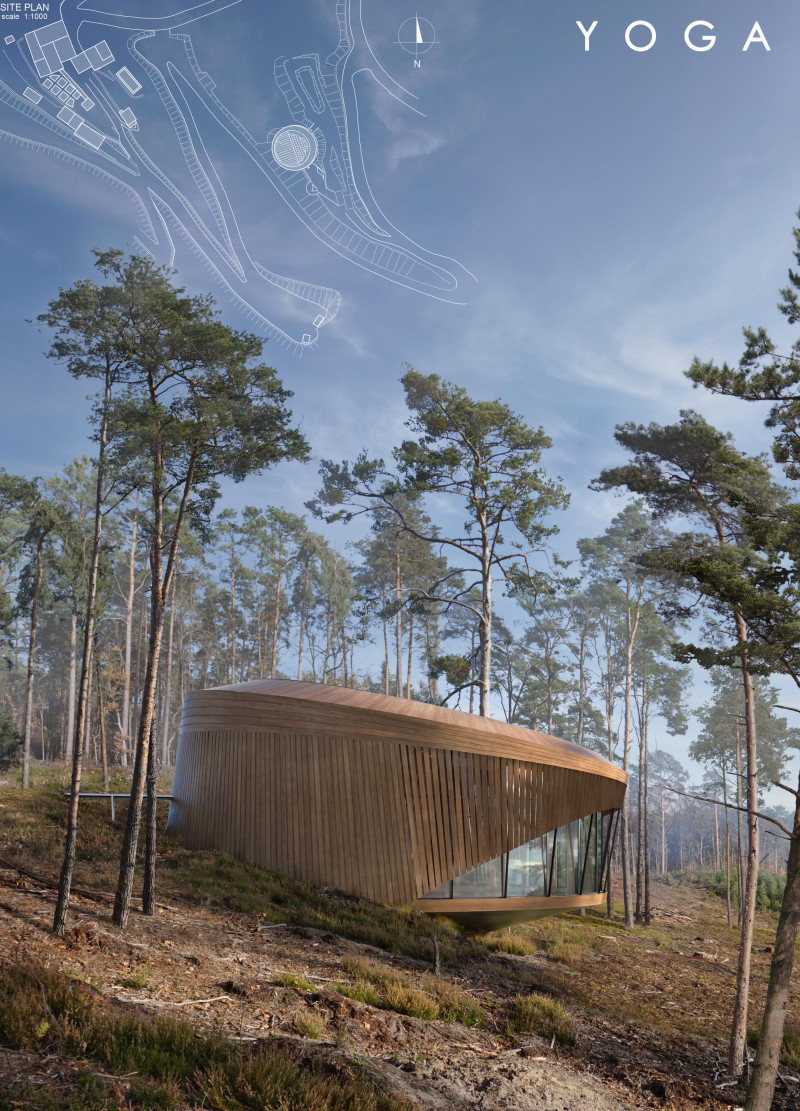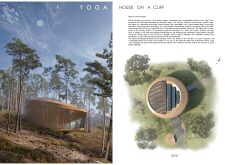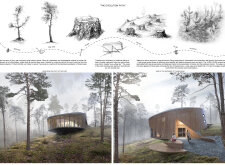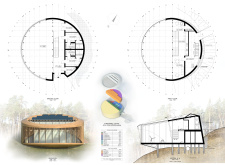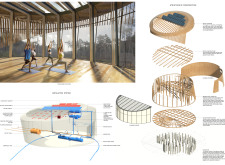5 key facts about this project
The primary function of the Yoga House is to serve as a retreat for those seeking physical, mental, and spiritual rejuvenation through yoga and meditation. The architectural spaces are thoughtfully organized to meet this goal, with open areas that promote a sense of community alongside more private spaces that allow for individual reflection and practice. Visitors can engage in yoga sessions with an unobstructed view of the sweeping landscape, reinforcing the connection between the practice and the natural world.
At the heart of the design is a circular floor plan that reflects the essence of natural forms, perhaps reminiscent of a tree stump. This circularity encourages inclusivity and continuity, allowing practitioners to feel a sense of unity within the space. The building is elevated on stilts, creating minimal impact on the surrounding terrain while providing elevated views that foster a feeling of being nestled within the environment. The overhanging eaves provide shelter and shade, enhancing comfort for users throughout different weather conditions.
A distinctive feature of the Yoga House is its facade, constructed with sustainably sourced wooden slats. This design not only enhances aesthetic appeal but also allows for natural light penetration while preserving privacy. The interplay between light and shadow adds depth to the experience within the yoga space, creating an atmosphere conducive to meditation and relaxation.
The materiality of the project is another point of interest. Wood, glass, and stone are harmoniously combined to construct the building, with each material selected for both its functional properties and its environmental footprint. Wood provides warmth and acoustic comfort, while expansive glass panels foster an intimate connection with the outdoors, allowing users to immerse themselves in the visual and sensory experience of the surrounding landscape. The inclusion of solar panels demonstrates a forward-thinking approach to energy efficiency, integrating renewable energy solutions within the design.
Inside the Yoga House, the design continues to prioritize user experience through intuitive layouts and minimalist interiors. The main yoga area is spacious and uncluttered, promoting a sense of calm and focus that is essential for practice. Natural materials and subdued color palettes foster an inviting environment that encourages relaxation and concentration. Shared spaces, such as kitchens and lounges, are designed to facilitate communal engagement, allowing visitors to bond over their shared interests while still offering opportunities for solitude.
What sets the Yoga House apart from other architectural projects is its ability to encapsulate the philosophy of yoga through design choices that support a balanced lifestyle. The emphasis on sustainability, coupled with an acute awareness of the surrounding environment, offers a model for future architectural endeavors that seek to merge functionality with ecological responsibility. The project embodies a clear vision of what modern architecture can achieve when focused on human wellbeing and environmental stewardship.
Those interested in exploring the intricacies of the Yoga House are encouraged to review its architectural plans, sections, and designs to gain a deeper understanding of its unique ideas and thoughtful details. Each element of this project has been meticulously crafted to ensure that it resonates with its purpose, creating a sense of place that enriches the user experience. The Yoga House stands as a testament to what can be achieved when architecture is aligned with the principles of nature and wellbeing.


