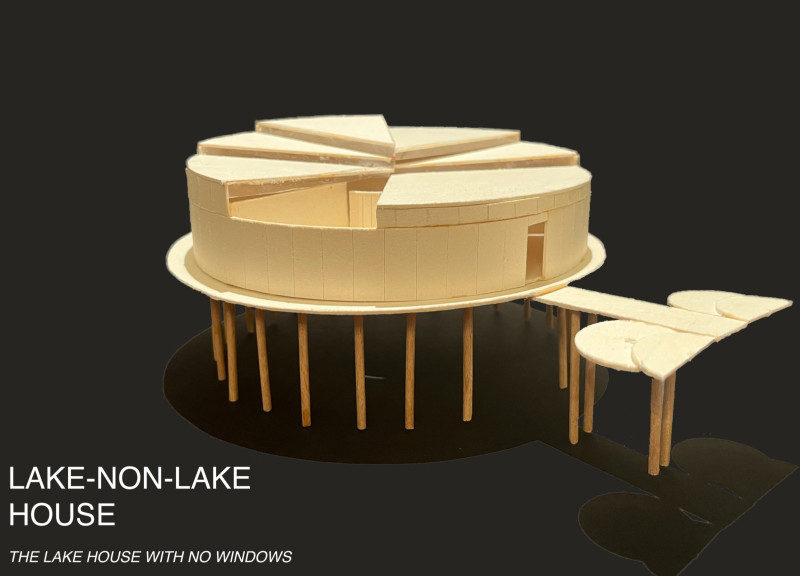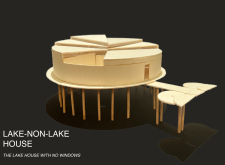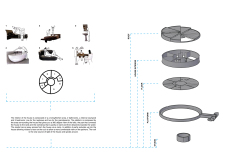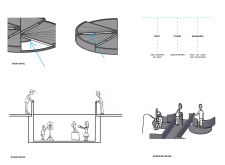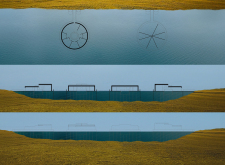5 key facts about this project
The architectural design consists predominantly of circular forms, symbolizing unity and creating an inviting ambiance. The roof features wedge-like sections that twist inward, facilitating natural light entry and enhancing the character of the internal spaces. This design fosters a connection between the structure and the biophilic qualities of the environment, allowing occupants to experience the lake setting in an innovative way.
The Lake-Non-Lake House functions as both a residential and creative space. It accommodates six distinct zones: an open living and kitchen area, two bathrooms, three bedrooms, a studio positioned partially below water level, and a workshop space. This configuration allows for a flexible living arrangement that supports various activities and interactions among its inhabitants. The internal courtyard provides additional light and air, further enhancing the overall quality of the living experience within the structure.
Unique Design Approaches
One notable aspect of the Lake-Non-Lake House is its absence of traditional windows, which may seem unconventional. The structure relies on an innovative roof design that allows controlled light exposure while maintaining a sense of privacy. This deliberate choice reduces the visual connection to the external environment, creating a cocoon-like atmosphere that invites introspection and tranquility.
The architectural design employs a material palette focused on sustainability and contextual relevance. Wood is utilized for structural elements and interiors, providing warmth and a tactile connection. Concrete serves essential structural purposes, while glass elements are minimized, reinforcing the concept of an inwardly focused living space. This combination of materials is intended to blend harmoniously with the natural landscape, providing both aesthetic and functional benefits.
Innovative Space Utilization
The ground floor's elevation on stilts serves a dual purpose. It elevates the living space above potential flooding while creating an adaptive interaction with the lake. This design allows the inhabitants to experience the presence of water without direct exposure, fostering a unique relationship between architecture and its environment. The studio and workshop areas exemplify this philosophy, offering functional space that encourages creativity while responding to the natural context.
To understand the depth of this project and its architectural nuances, further examination of the architectural plans, architectural sections, and architectural designs is recommended. These elements will provide insight into the structural implications and innovative ideas that define the Lake-Non-Lake House as a distinct architectural achievement.
This project invites readers to explore its presentation for a comprehensive understanding of its architectural intentions and implications, promising valuable insights into modern architectural practice.


