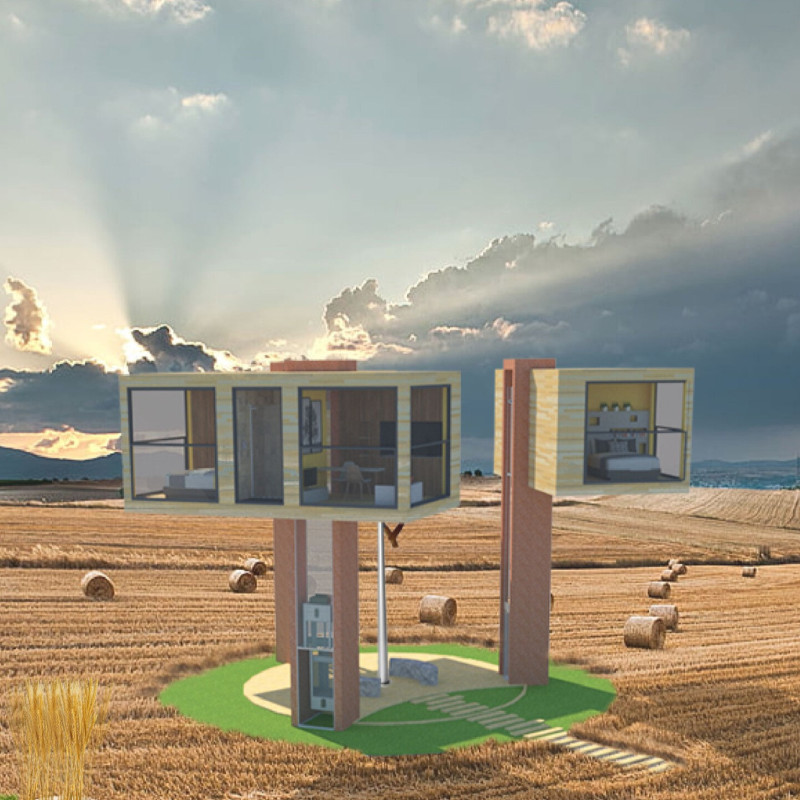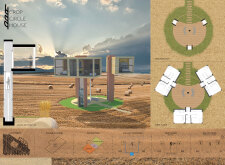5 key facts about this project
The primary function of the Crop Circle House includes providing living spaces that facilitate both communal and private activities. The circular layout accommodates essential areas on the ground floor, such as a kitchen and lounge, while the upper level is reserved for bedrooms, promoting a balance between social interaction and personal privacy. The structuring of these spaces allows for efficient circulation and utilization of natural light through strategically placed windows.
Design Approach and Materiality
What distinguishes the Crop Circle House from conventional residential designs is its elevated structure, supported by slender columns. This design minimizes land disruption, allowing agricultural practices to continue beneath the house. The materials chosen for construction include reinforced concrete for durability, glass for natural lighting, wood for warmth in interior spaces, and steel for structural support. These materials collectively contribute to the project’s aesthetic appeal while ensuring structural integrity and sustainability.
The project employs several sustainable features that enhance its ecological footprint. A rainwater harvesting system captures roof runoff for non-potable uses, while solar panels integrated into the design generate renewable energy. Additionally, wind turbines provide another layer of energy efficiency, reinforcing the house’s commitment to sustainable living.
Contextual Integration and Aesthetic
The Crop Circle House's circular design is not merely aesthetic; it reflects its geographical context and ecological considerations. The layout and orientation of the house are informed by the surrounding agricultural landscape, optimizing views of the fields and integrating nature into daily living. This responsiveness to local ecology fosters a deeper connection to the environment, embodying principles of sustainable architecture.
For a comprehensive understanding of the Crop Circle House, explore the architectural plans, sections, and designs that illustrate these concepts in detail. The project represents a forward-thinking approach to residential architecture, demonstrating how modern design can coexist with environmental stewardship. Review the various architectural ideas presented to gain a more nuanced perspective on this unique project.























