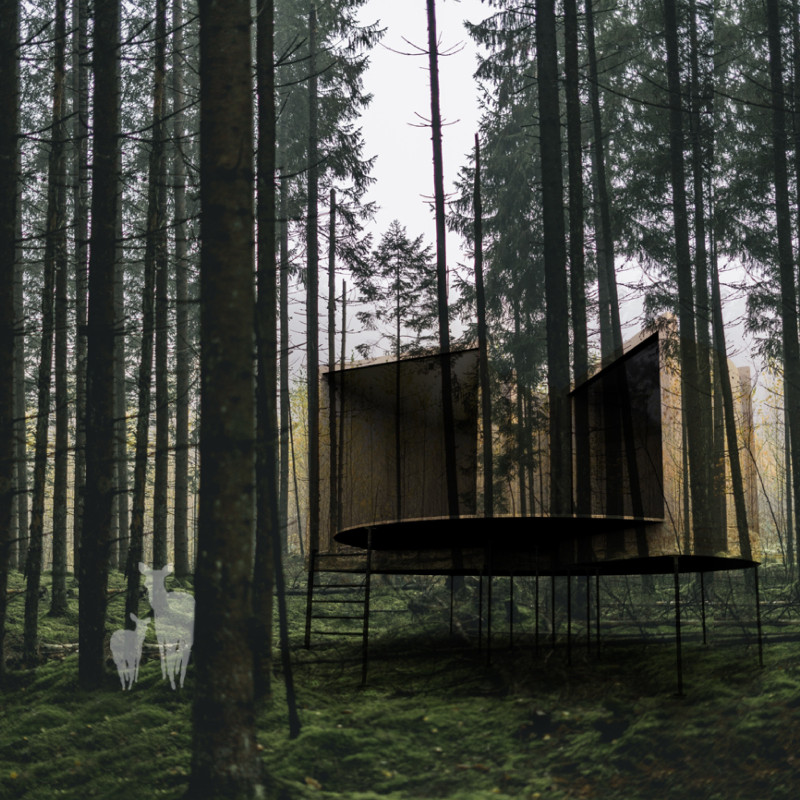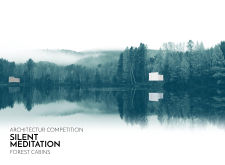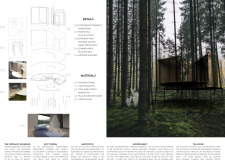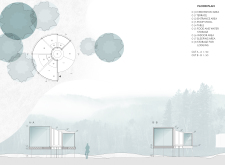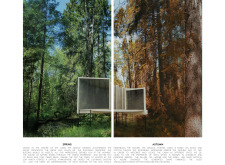5 key facts about this project
Design and Functionality
The cabins feature a circular layout, which symbolizes unity and encourages movement throughout the space. Utilizing an innovative combination of geometric forms, including triangular and cuboid shapes, the design establishes a playful yet harmonious interaction with the natural environment. The structure is elevated slightly above ground using steel pillars, which facilitate water drainage and reduce site impact.
Materials play a central role in the project’s success. The primary materials used include a wooden frame that supports the overall structure, cotton canvas for flexibility and insulation, and exposed steel pillars for stability. The use of these materials not only creates an aesthetic connection to the forest but also adheres to principles of sustainability, reflecting the project's commitment to environmental stewardship.
Distinctive Design Approaches
What sets the Silent Meditation project apart is its focus on creating a sensory experience through architectural design. The incorporation of large windows allows for ample natural light, providing guests with unobstructed views of the surrounding forest while emphasizing the sounds and visual patterns of nature. This design strategy enhances the meditative experience and reinforces the project’s primary concept of mindfulness.
Another unique aspect of the project is its adaptability to seasonal changes. The design accommodates varying climatic conditions while maintaining functionality, ensuring that guests can utilize the cabins throughout the year. Furthermore, the interiors are intentionally designed to promote communal experiences, featuring plug-in tables and adaptable seating areas that encourage interaction among visitors.
Nature as Integral Design Element
The architectural approach to this project underscores the importance of merging built spaces with natural landscapes. By embedding the cabins within the forest and selecting materials that resonate with the environment, the project fosters a dialogue between architecture and nature. This synergy not only enhances the aesthetic quality of the cabins but also encourages a profound connection to the surroundings.
For additional insights into the Silent Meditation project, including architectural plans, sections, designs, and ideas, readers are encouraged to explore more detailed presentations. This exploration will provide a comprehensive understanding of the project's intent, construction methods, and sustainable practices.


