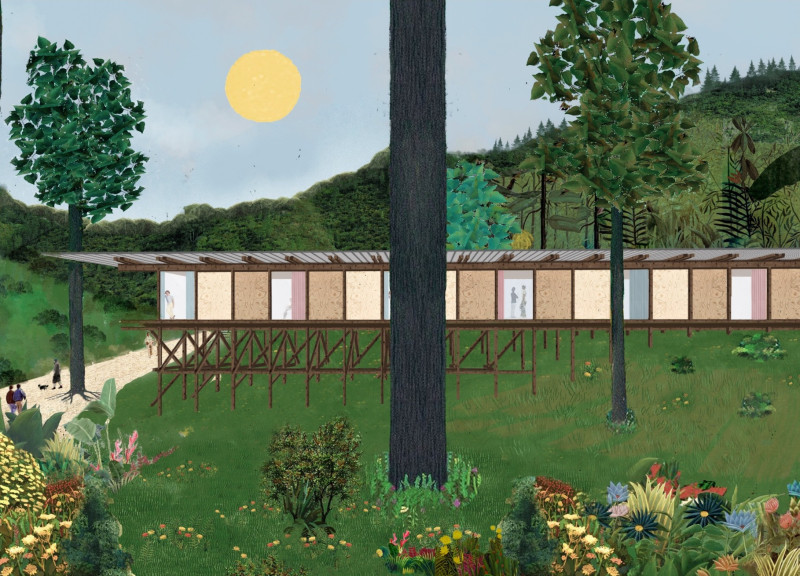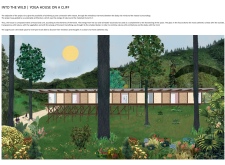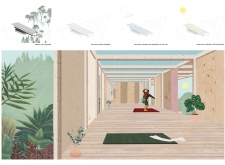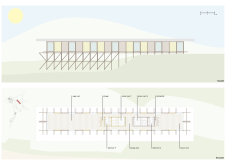5 key facts about this project
The primary function of this structure is to facilitate yoga practices while providing spaces for personal reflection and social interaction. This project features a variety of essential spaces, including a dedicated yoga room, locker rooms, bathrooms, and a leisure room. Each area is designed with careful consideration of user experience and the practicalities of group activities, ensuring that all spaces contribute to a holistic, immersive experience.
One of the unique elements of the project is its use of materials. This house employs a combination of wood, specifically spruce, and MDF sandwich panels for the walls, ensuring durability while promoting thermal insulation. The aluminum sheet roof adds a lightweight yet robust layer of protection, enhancing the building’s performance. The decision to elevate the structure on pillars not only addresses potential drainage issues but also provides unobstructed views that enhance the user's connection with the landscape.
Sustainability is at the forefront of the design, with features such as solar panels for energy collection and a rainwater collection system that promote responsible resource use. The project's layout incorporates natural ventilation through strategically placed openings, minimizing reliance on mechanical systems and contributing to overall energy efficiency.
The integration of these design elements distinguishes this project from typical yoga houses. Its seamless connection to the environment, combined with innovative prefabrication methods and sustainable practices, aligns well with contemporary architectural principles. The thoughtful arrangement of various functional areas supports the intended use while maintaining a connection to the natural beauty surrounding the structure.
For additional insights into the architecture of the "Into the Wild Yoga House on a Cliff," including architectural plans, sections, and designs, interested readers are encouraged to explore the project presentation. An in-depth review of these elements will provide further understanding of the architectural ideas and approaches utilized in this project.


























