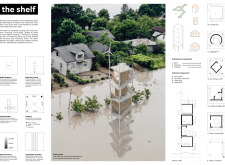5 key facts about this project
The project "The Shelf" is an architectural design focused on addressing the challenges posed by flooding and climate change. This residential structure features a compact footprint and introduces an elevation strategy to minimize the impact on the ground while ensuring safety from rising water levels. The design is modular in nature, allowing for flexibility and adaptability according to the needs of its occupants.
The key functional aspects of "The Shelf" include its innovative structural solutions, such as the use of hot galvanized steel for support and cedar wood for the interior modular units. By implementing these materials, the design prioritizes durability and aesthetic appeal. In addition, the incorporation of renewable energy features, such as a wind turbine and rainwater collection systems, reflects a commitment to sustainability.
Elevated Living Solutions The unique aspect of this architectural design lies in its elevation strategy, which supports living spaces above the anticipated flood levels. The project comprises five horizontal plates, creating separate residential units stacked vertically. This design not only enhances safety but also allows for a communal space beneath the structure that remains accessible during flooding, fostering community resilience. The versatility of the modular design is a significant innovation, allowing residents to customize their living arrangements while maximizing usable space.
Sustainability and Functionality Sustainability is reinforced through the use of insulation and water tanks designed for rainwater collection. These features promote self-sufficiency and energy efficiency within the living units. Furthermore, the project encourages interaction among residents, providing privacy through its vertical configuration while allowing for community gathering opportunities in the shared spaces. The integration of various living functions within the modular units is a practical approach, supporting diverse activities from cooking to workspace use.
For a thorough understanding of the architectural concepts underpinning "The Shelf," readers are encouraged to explore the project's architectural plans, sections, and designs. This deeper engagement will provide a comprehensive view of the innovative strategies and ideas that define this unique architectural project.



















