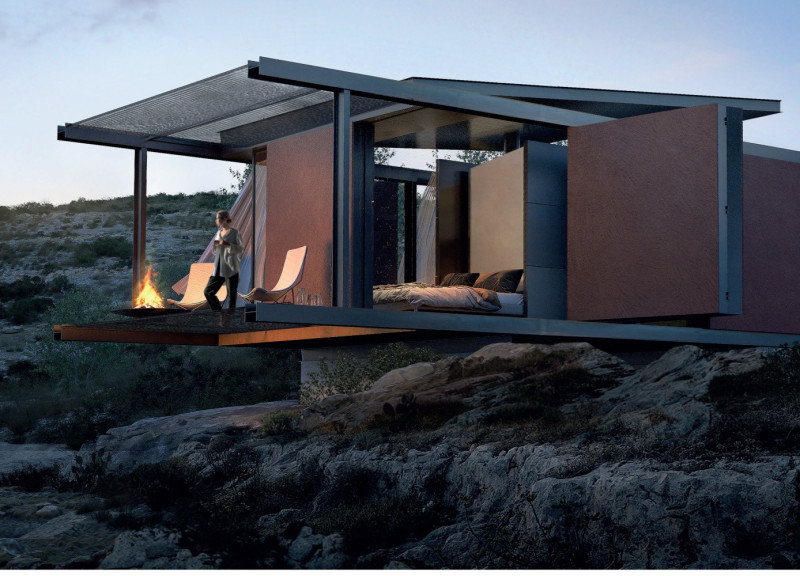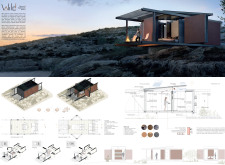5 key facts about this project
Functionally, the project serves as a retreat for individuals or families seeking a connection to nature devoid of urban distractions. Its design fosters outdoor living by creating spaces that seamlessly integrate both indoor comfort and outdoor engagement. The structure is elevated, allowing for unobstructed views and facilitating airflow, which enhances the overall experience of inhabiting the space. The carefully considered layout encourages activities that celebrate the natural environment, making it an ideal choice for a getaway or a permanent residence in remote areas.
The building's main components include the use of cardboard, steel, glass, and zinc coating, each chosen for their unique contributions to the overall aesthetic and functionality of the structure. Cardboard is notably utilized as a primary building material, demonstrating an inventive approach that challenges conventional perceptions of durability and longevity in residential architecture. This choice not only reduces the weight of the construction but also offers an eco-friendly alternative that elevates the project's sustainability credentials. The structural framework is reinforced with steel, ensuring that the home remains robust while maintaining a modern, clean-lined appearance.
Expansive glass panels are a defining feature of this architectural design, allowing natural light to permeate the interior spaces and inviting the beauty of the outdoors inside. This fluidity between inside and outside is further enhanced by cantilevered sections that participate in creating inviting outdoor spaces, which reinforce the concept of living in harmony with nature. The home also integrates sustainable energy solutions, such as solar panels, contributing to its off-grid capabilities and reducing reliance on external power sources.
The layout of the project is distinctly open-plan, providing flexibility and adaptability to cater to varying lifestyles. This configuration allows residents to rearrange spaces according to their needs, showcasing an intuitive understanding of modern living dynamics. The use of modular furniture enables further customization, allowing for a personalized touch that makes the space feel like home.
This project stands out due to its unique approach to sustainability and innovation. By prioritizing alternative materials like cardboard, the design challenges traditional architectural conventions and paves the way for more eco-conscious building methods. The project’s emphasis on passive heating and cooling strategies illustrates a commitment to energy efficiency, ensuring that the dwelling remains comfortable year-round without relying heavily on mechanical systems.
Overall, this open-air cardboard home exemplifies a forward-thinking perspective on architecture and design, focusing on providing comfortable living spaces that respect and integrate with the surrounding landscape. Its distinctive features and sustainable practices position it as a relevant model for future residential projects, inspiring a broader conversation about the potential for eco-friendly architecture. For those interested in learning more, further exploration of the architectural plans, sections, designs, and ideas associated with this project will provide deeper insights into its innovative approach to modern living.























