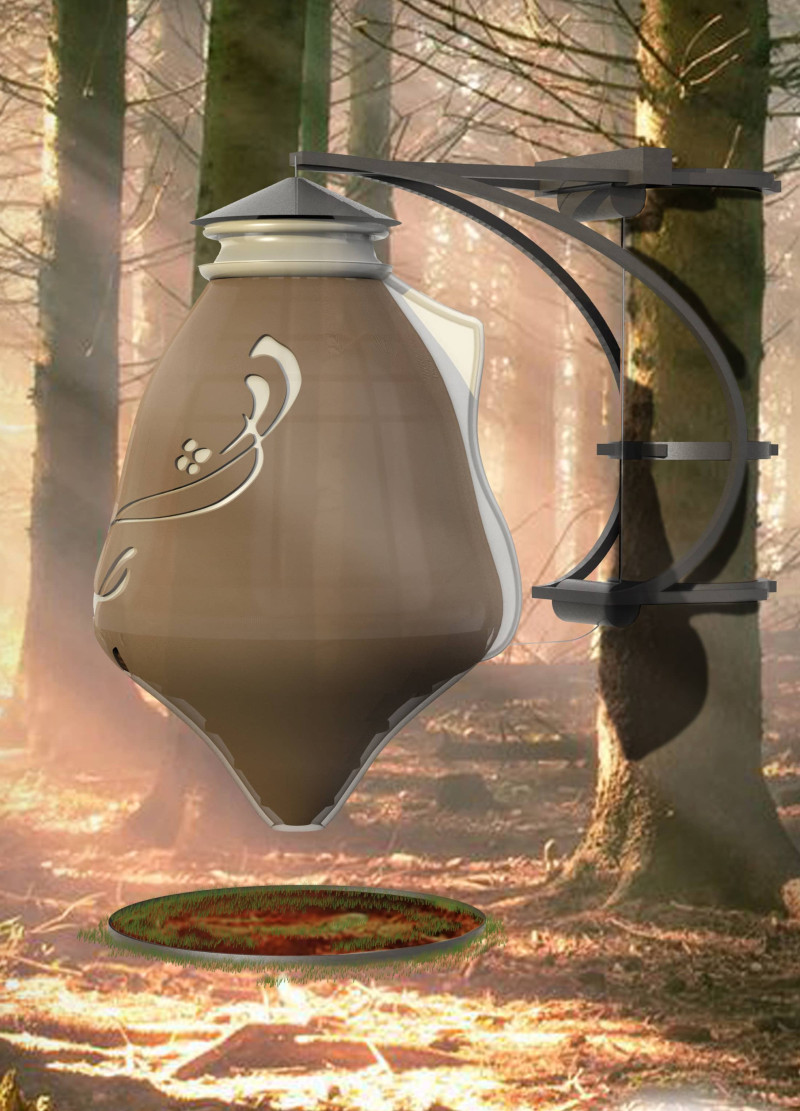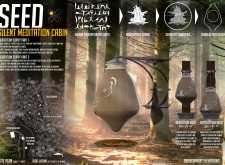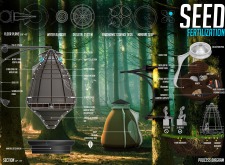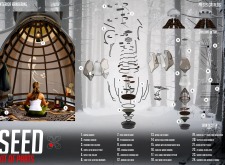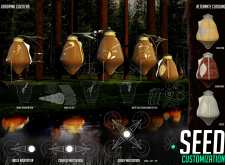5 key facts about this project
Design Concept and Functionality
The Seed cabin embodies a unique design approach that prioritizes both user experience and environmental stewardship. Its structure is inspired by organic forms, which connect the architectural experience to the natural landscape. Key elements of the design include an ergonomic layout that accommodates various meditation postures, thus enhancing comfort and accessibility for users.
Strategically elevated, the cabin to some degree detaches from the earth, providing an unobstructed view of the surrounding forest. This positioning emphasizes openness and allows for a significant connection with nature while ensuring that the structure has minimal visual impact on the landscape.
An integral feature of the design is its water collection system, which utilizes rainwater for practical sustainability. This element reflects a commitment to environmental responsibility, promoting self-sufficiency within the cabin’s operational framework. The use of local materials—such as wood, stainless steel, and canvas—further emphasizes this ethos, creating a structure that is both resilient and in harmony with its context.
Materials and Unique Design Approaches
The selection of materials in the Seed cabin project is critical to its identity. Wood predominantly frames the structure, fostering a natural feel while providing structural integrity. Stainless steel serves as a component for support elements, ensuring durability without adding excessive weight. The canvas façade not only offers a flexible aesthetic but also functions organically to engage with the elements.
A unique aspect of the cabin's design is the incorporation of a triple-layer mesh system that enhances ventilation while providing a barrier against insects, allowing occupants to enjoy the natural surroundings without interruption. Additionally, the design includes storage solutions that facilitate the needs of visitors seeking a self-contained meditation retreat.
This project stands out due to its holistic design philosophy that integrates multiple layers of experience. It encourages contemplation and personal growth while simultaneously promoting engagement with the ecosystem. Unlike many traditional meditation spaces, the Seed cabin acts as a living model for sustainability and mindfulness, prompting occupants to connect with both their inner selves and the outer environment.
For a comprehensive understanding of the Seed Silent Meditation Cabin, as well as detailed insights into its architectural plans, sections, and design ideas, readers are encouraged to explore the project presentation further. Engaging with the architectural elements and design strategies will provide a deeper appreciation for this thoughtfully crafted project.


