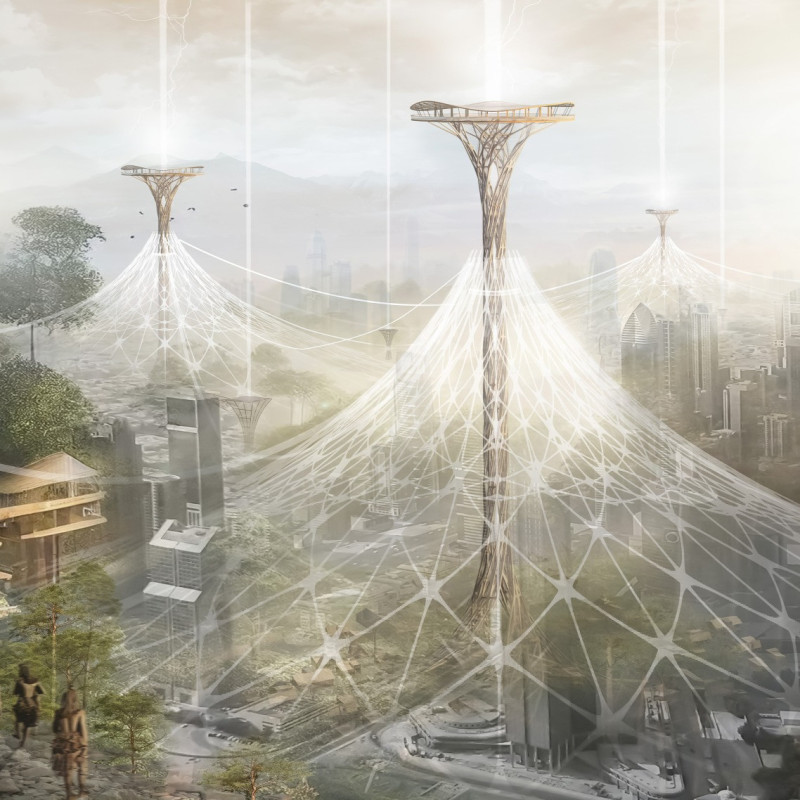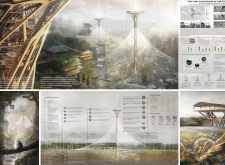5 key facts about this project
The architectural form resembles a lighthouse, which symbolizes guidance and connection to nature. Its primary function is to serve as a mixed-use development, incorporating residential, commercial, and public spaces. The design enhances urban life by providing educational facilities focused on ecological conservation, thus fostering a culture of sustainability among residents and visitors. By integrating functional and communal spaces, the project emphasizes the importance of human engagement with the environment.
Unique Design Approaches
The project's architectural design emphasizes a layered structure that mimics natural forms, specifically tree canopies. This organic shape not only enhances the aesthetic quality but also promotes airflow and natural light within the building. The use of engineered timber as the primary material underscores the project's commitment to sustainability, reducing the carbon footprint associated with traditional construction methods. Additionally, large glass elements allow for visual permeability, connecting the interior spaces with the surrounding landscape.
The incorporation of vertical gardens throughout the design represents a significant ecological strategy. These green spaces serve to biodiversity enhancement, offering habitats for local species while improving air quality. The project utilizes a tensile fabric system that filters sunlight and captures rainwater, adding to its sustainability profile. This integrated approach to green infrastructure differentiates it from other urban developments that often overlook the potential of ecological restoration.
Sustainability and Community Integration
The project also champions smart urban solutions through the integration of renewable energy sources, such as solar panels and rainwater harvesting systems. This not only improves the building's energy efficiency but also serves to educate the community about sustainable practices. The communal areas, including outdoor terraces and gardens, encourage social interaction and community engagement, essential components in today's urban settings.
Architectural plans and sections showcase the thoughtful organization of spaces within the structure, highlighting the functionality that supports various activities. The design prioritizes adaptability, ensuring that the spaces can evolve with the community's needs over time. These architectural ideas emphasize a balance between human activity and ecological responsibility, setting a standard for future developments.
Exploring the architectural presentation offers deeper insights into the innovative elements of "The Lost Lighthouse in the City." For a comprehensive understanding of the project’s design, it is encouraged to review the architectural plans, sections, and proposals. Each of these components is crucial for grasping how this project innovatively addresses urban challenges while fostering a sustainable future.























