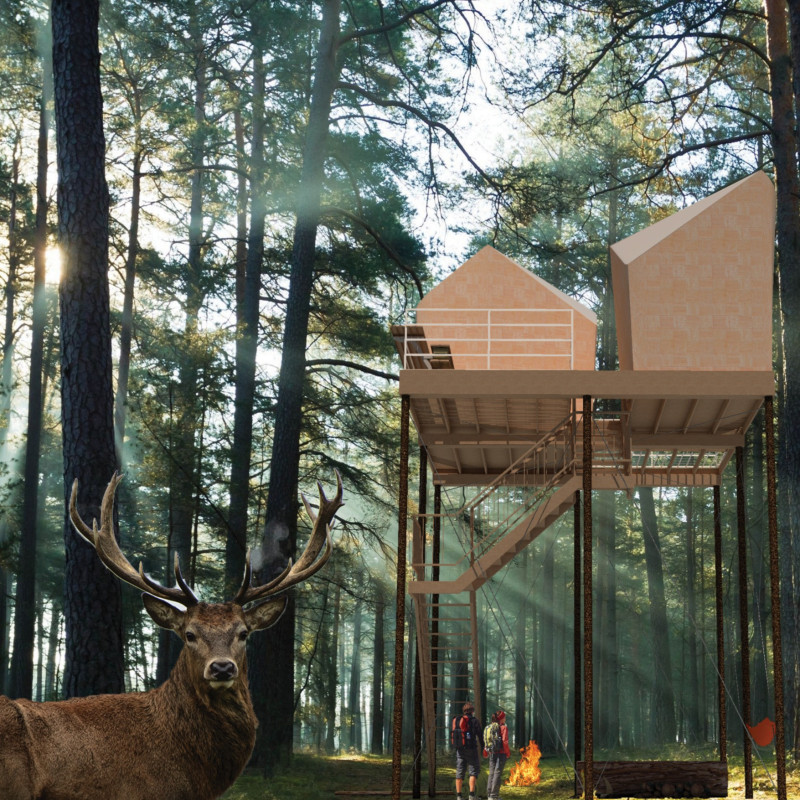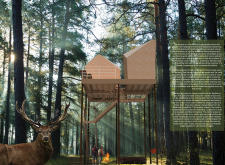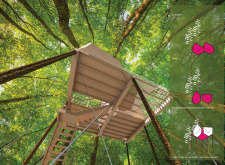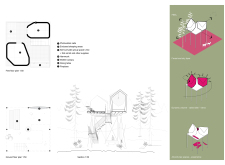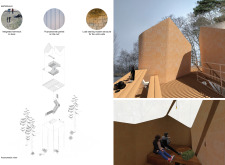5 key facts about this project
The primary function of the treehouse is to provide a communal living space that encourages social interactions within the treetops. The layout comprises an interweaving of private and communal areas, structured in a way that promotes engagement among occupants. By elevating the design above the forest floor, the project ensures minimal disruption to the natural landscape while offering stunning vistas of the surroundings. The clever integration of dynamic volumes creates areas that are visually interesting and functionally effective, accommodating a range of activities from group gatherings to individual retreats.
In discussing the important parts and details of this project, it is essential to highlight the distinct materiality employed. A load-bearing wooden structure forms the backbone of the design, which not only provides stability but also aligns with the natural aesthetics of the forest. The choice of wooden materials exemplifies a commitment to sustainability, emphasizing renewable resources while promoting a warm and inviting atmosphere. Significant features include polycarbonate panels utilized for the roof, allowing natural light to permeate the interior while ensuring durability and weather resistance. This detail enhances the experience of being at one with nature, giving occupants a unique connection to their environment.
The architectural design incorporates an expansive elevated deck that serves as an outdoor living area, enriching the experience of the users. This deck is equipped for various activities, from communal dining to relaxation, fostering a sense of collective engagement. Additionally, integrated hammocks provide a recreational element, allowing occupants to enjoy the tranquility of the forest in a leisurely manner. Another notable aspect is the strategically placed fireplace, which acts as both a visual focal point and a functional element that enhances warmth and comfort during gatherings.
Unique design approaches are evident throughout the project, particularly in its emphasis on sustainability and adaptability. The incorporation of photovoltaic cells for energy generation illustrates a forward-thinking attitude toward ecological responsibility, allowing the treehouse to operate in harmony with its environment. Furthermore, the design supports reconfigurability, making it suitable for various gatherings, whether it be a family retreat or a community event. This adaptability not only adds value to the structure but also ensures it meets the diverse needs of its users over time.
Overall, the elevated treehouse structure serves as a prime example of modern architectural principles focused on connection, sustainability, and innovation. The careful selection of materials, thoughtful considerations of space, and an emphasis on fostering community make this project noteworthy in today's architectural landscape. For those interested in exploring further aspects of the design, such as architectural plans, architectural sections, and other architectural ideas, the project presentation provides comprehensive insights into this compelling architectural endeavor.


