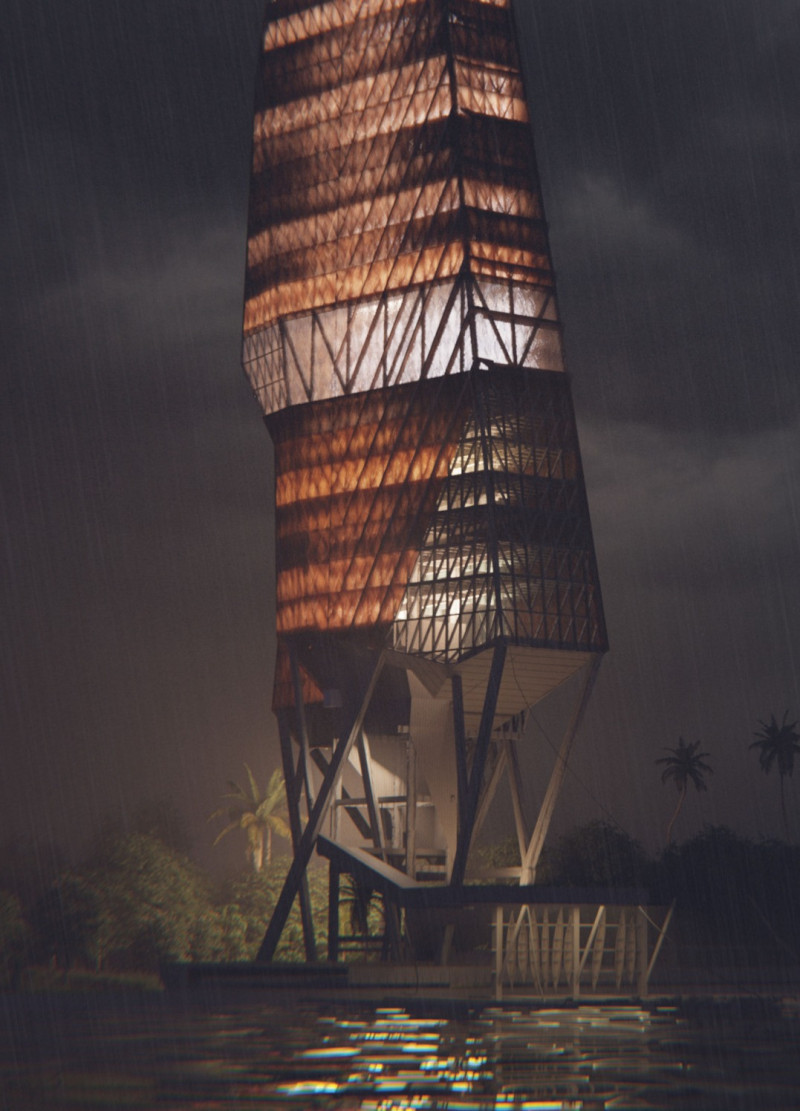5 key facts about this project
At its core, the "Weaved Mangrove" project serves multiple functions, providing spaces that foster community interaction while promoting ecological awareness. By integrating community facilities with sustainable design practices, the project not only addresses the needs of its users but also highlights the importance of environmental conservation in architecture. The structure is carefully designed to optimize the use of natural light and ventilation, taking full advantage of its positioning in a dense tropical climate.
One of the most significant aspects of the project is its architectural form. The design features a series of layered planes that evoke the organic shapes of mangrove trees, creating a dynamic silhouette that interacts with the surrounding landscape. This approach applies modern building techniques while paying homage to traditional forms, creating a harmonious balance that respects local heritage. The central core of the structure serves as a functional anchor, offering expansive views of the landscape while elevating the design above potential flooding concerns prevalent in coastal regions.
The choice of materials also plays a crucial role in the project's identity. The use of local hardwood, reinforced concrete, glass, and metal framework contributes to a cohesive aesthetic that is both visually appealing and functionally effective. Local hardwood not only connects the building to its surroundings but also supports sustainable building practices, demonstrating a commitment to using indigenous resources. The extensive use of glass in the façade enhances transparency, allowing for a seamless flow between interior and exterior spaces, which is essential in fostering a connection with nature.
In terms of unique design approaches, "Weaved Mangrove" embraces sustainability not just in its material choices but also in its overall strategy for site integration. The elevated structure mitigates risks associated with flooding, showcasing the design team's understanding of the environmental challenges facing coastal communities. Furthermore, the building employs green technologies to optimize energy efficiency and minimize its carbon footprint, reinforcing the importance of architectural responsibility in today's ecological climate.
Moreover, the project exemplifies how architecture can serve as a catalyst for community engagement. The layout encourages interaction among occupants and with the natural surroundings, fostering a sense of belonging and collective stewardship of the ecological resources. This focus on community and environment exemplifies a modern approach to architectural design that moves beyond mere aesthetics to encompass social and ecological imperatives.
The "Weaved Mangrove" project stands as a comprehensive realization of contemporary architectural ideas that marry form, function, and environmental awareness. It serves as an exemplary reference for future projects that seek to balance human needs with ecological preservation. To truly appreciate the intricacies of this project, including its architectural plans, sections, and design innovations, further exploration of its presentation is encouraged. This insightful examination will reveal the underlying principles that have guided the creation of this unique architectural endeavor.























