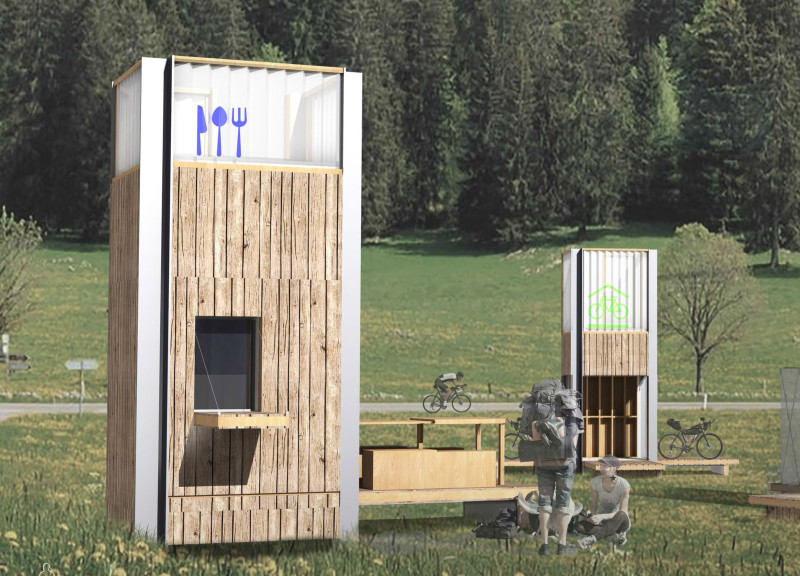5 key facts about this project
At its core, the Velo-Hut serves a multipurpose function by offering spaces that accommodate various user requirements, such as information kiosks, bike repair facilities, storage areas, kitchenettes, and sleeping arrangements. These facilities are thoughtfully packaged within a modular design, allowing for flexibility and adaptability based on the dynamic needs of cyclists and changing environmental conditions.
The design consists of several key components that come together harmoniously to fulfill its intended purpose. Each module measures 2.5 m x 2.5 m and can be stacked or configured in multiple orientations, maximizing space utility while fostering interaction among users. This modularity not only enhances functionality but also allows hikers and cyclists to experience the architecture as a part of their journey, encouraging social engagement and community building.
A notable aspect of the Velo-Hut’s design is its transformative facade. Wooden panels can be flipped down to serve distinct functions, allowing each side of the structure to transition between open and enclosed spaces based on user needs and weather conditions. This design feature contributes to the architectural idea of enhancing user experience by fostering connections with the immediate environment.
The roofing system further enhances the project's appeal, designed as a communal observation point where users can gather to enjoy the natural beauty of the Dolomites. This aspect encourages a sense of communal gathering, making the hut not just a resting place but a social hub that draws cyclists and visitors together, enhancing the overall interaction with the landscape.
Material selection is an important consideration in the Velo-Hut project, emphasizing sustainability and durability. Locally sourced timber forms the primary cladding material, promoting regional resources while creating an organic connection to the natural setting. The inclusion of a steel frame provides structural integrity, allowing the units to be elevated above the ground, thus minimizing their ecological footprint and preserving the surrounding flora. Additionally, channel glass panels invite natural light into the interior spaces while maintaining a durable aesthetic appeal, further enhancing the user experience within the huts.
Moreover, the retrofitted nylon canopies provide adaptable weather protection, ensuring that users can utilize the outdoor spaces regardless of varying climate conditions. This durability along with the sustainable aspect of the materials used further enhances the project's overall architecture, effectively marrying form with function in a way that makes the Velo-Hut not just a place to stop, but a thoughtfully designed environment that respects and elevates the cycling experience.
What distinguishes the Velo-Hut from other cycling accommodations is its inherent adaptability to the surrounding landscape and its primary focus on user interaction. The project encourages engagement with both nature and fellow travelers, promoting a shared exploration of the Dolomites' stunning vistas. As the demand for cycling tourism rises, this design reflects a contemporary approach to architecture that prioritizes sustainability, community interaction, and functionality.
As you explore the presentation of the Velo-Hut, consider delving into elements such as architectural plans, sections, and various architectural designs that illustrate the innovative concepts embedded within this project. By reviewing these elements, you can gain deeper insights into the design principles that guide this harmonious integration of architecture with the cycling experience and natural landscape.


























