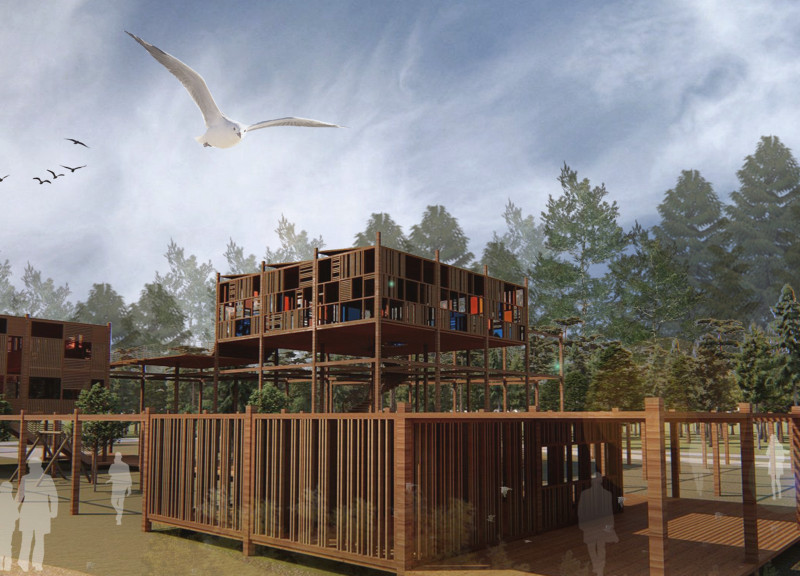5 key facts about this project
The structure integrates seamlessly with the surrounding landscape, designed to reflect the experience of walking among trees. The building rises six stories, reaching a maximum height of 12 meters, allowing visitors to ascend through organized levels that facilitate progressive interactions with the environment. Each floor serves distinct purposes; the ground level features information desks and introductory exhibits, the second floor includes a café and exhibition space with expansive views, and the top level serves as an observation deck, providing insights into the bog's ecosystem from above.
One unique aspect of this project is its modular design, characterized by repeating frame boxes that echo the natural patterns found in local flora. This approach not only enhances the aesthetic quality but also allows for adaptable functional spaces, making it suitable for diverse activities. The choice of materials further distinguishes the center; the predominant use of local coniferous wood, such as pine and spruce, conveys a strong connection to the site. Large glass panels enhance visual connectivity with the external environment, flood interior spaces with natural light, and foster an ambiance that encourages interaction with nature.
Sustainability is a central tenet of the architectural design, with careful consideration given to seasonal performance. The building’s layout promotes natural ventilation during summer months and insulative qualities during colder seasons. Additionally, the surrounding landscaping complements the architectural features by highlighting seasonal changes in the environment, allowing visitors to appreciate the bog's ecological diversity throughout the year.
In summary, the Great Kemeri Bog Visitor Center exemplifies a thoughtful architectural solution that blends functionality with ecological awareness. The unique design approaches, such as its modular framework and use of local materials, create a sustainable environment that enhances visitor engagement with the natural world. For a comprehensive understanding of the architectural intentions and technical characteristics, explore the project presentation that includes architectural plans, architectural sections, and architectural designs to gain deeper insights into this exemplary project.


























