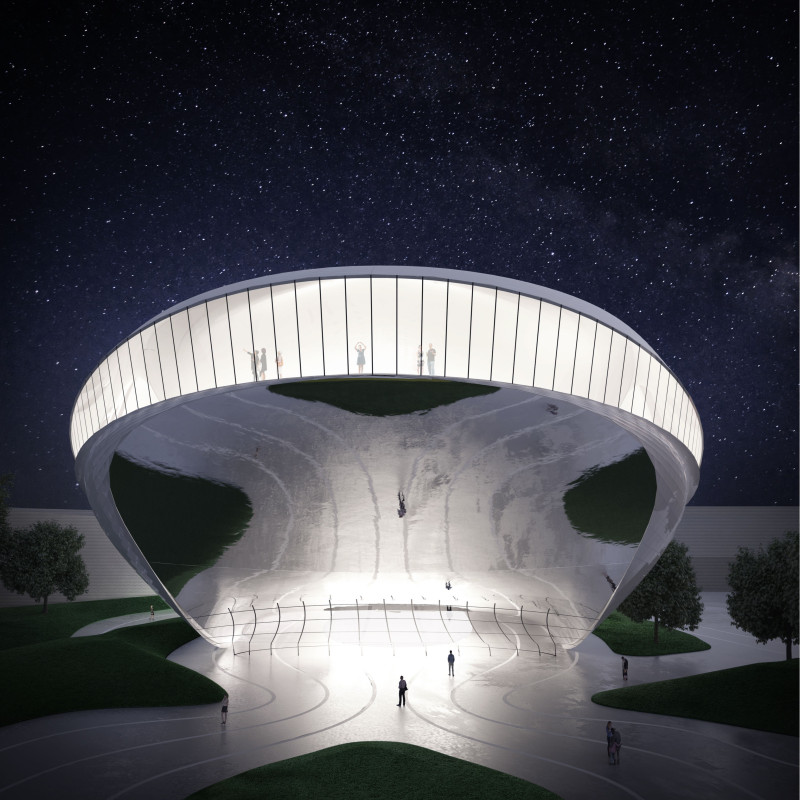5 key facts about this project
Riga, as a growing global city, requires a public building that captures its aspirations for the future. The proposed design is a multi-functional cultural space intended to serve both as an important landmark and a way to improve local connectivity and spatial relationships. At the heart of the design is an elevated auditorium, which is complemented by a plaza that encourages public interaction and engagement with the urban environment.
Architectural Massing
The building's shape is smooth and organic, designed to optimize acoustics while also allowing easy movement for pedestrians. This form not only helps define the structure itself but also enhances its connection to the surrounding landscape. By facilitating movement and interaction, the architecture supports a lively atmosphere in the public space.
Plaza Integration
A key aspect of the design addresses the initial undefined public space on the site. The building's volume distinguishes different areas of the terrain, separating attractive landscape zones from parking facilities. This separation helps create a plaza that can host various cultural programs, solidifying the building’s role as a community center. This adaptability ensures the space can be used for multiple events while creating a welcoming environment.
Auditorium Features
The auditorium is the project's focal point, elevated to draw attention and designed for flexibility. With configurations that support a range of event sizes, it can accommodate different activities related to both the community and culture. Visitors are welcomed by a roofed entrance that leads into the lobby, where a curved staircase adds interest and enhances accessibility. A corridor surrounding the auditorium doubles as a viewing area, providing sweeping views of Riga and its historic old town, further connecting the inside with the outside.
Material and Interior Design
The choice of concrete, white plaster, and wood combines to establish a consistent aesthetic throughout the building. These materials serve to highlight the organic shapes of the spaces while creating a rich backdrop for cultural engagement. The interior of the auditorium includes sound-absorbing panels, which improve the acoustic experience, showcasing a commitment to functionality and usability within the design.
These elements together create a space that functions as a cultural anchor and adds to the urban landscape of Riga, reflecting the city’s character through thoughtful design.


























