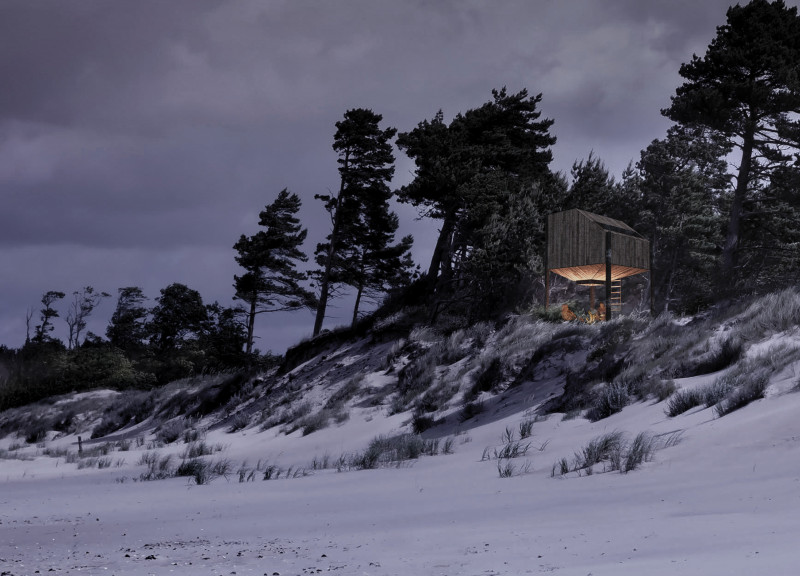5 key facts about this project
The primary function of the project is to offer hikers a place of refuge, emphasizing comfort and accessibility. The cabins are strategically elevated to minimize environmental impact and to provide uninterrupted views of the landscape. Each cabin is designed to harmonize with its surroundings, allowing it to serve as both a physical shelter and a visual extension of the natural setting.
A notable aspect of the project is the use of locally sourced materials. The predominant material is timber, selected for its compatibility with the natural environment. Charred timber cladding enhances durability and aesthetic appeal, while the use of a waterproof membrane ensures long-term resilience against the coastal climate. Steel elements provide structural stability, and the interior finishes employ plywood for functionality and comfort. These choices illustrate a commitment to sustainability and regional craftsmanship.
The unique design approaches of the "Embers" project include its elevation strategy. Cabins are constructed on pillars, allowing for vegetation to flourish below, thereby preserving the local ecosystem. The elevated design also encourages natural light infiltration through oversized windows and skylights, which not only illuminates the interiors but also enhances occupants' connection to the external environment.
Another distinguishing feature is the adaptability of the design. Each cabin is configured to accommodate varying group sizes, allowing for a communal experience while maintaining individual comfort. The layout promotes flexibility, with designated spaces for sleeping and gear storage, and communal areas that support activities such as cooking and outdoor gatherings.
Furthermore, the incorporation of outdoor spaces beneath the cabins maximizes the use of the site. This area serves as a gathering point, suitable for campfire activities, with an integrated chimney system designed for safety.
For a comprehensive understanding of the "Embers" project, readers are encouraged to explore the architectural plans, architectural sections, and architectural designs available. These elements provide deeper insights into the project’s thoughtful design ideas and elucidate its commitment to marrying functionality with ecological sensitivity.


























