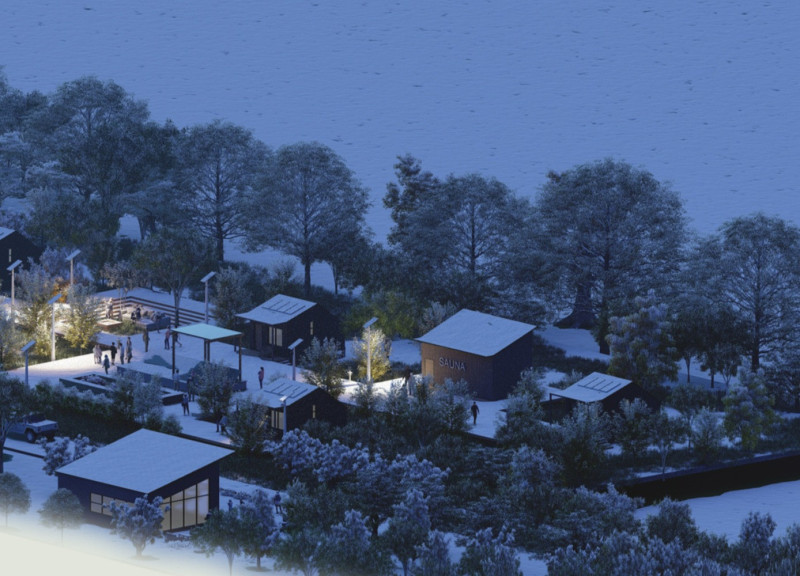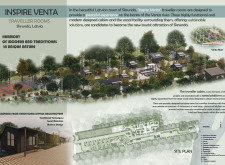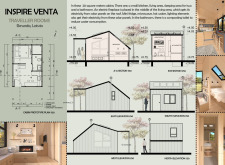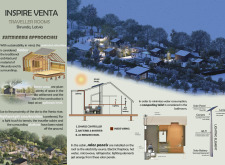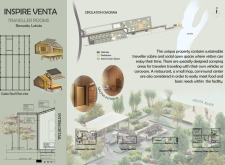5 key facts about this project
In essence, the "Inspire Venta" project is a response to the growing demand for eco-conscious tourism. It represents a commitment to sustainability while honoring local architectural heritage. The cabins serve as a welcoming accommodation option for visitors seeking a tranquil escape, equipped with essential comforts that enhance their stay. Each cabin is designed as a compact yet functional space, comprising a living area, kitchen, sleeping quarters, and bathroom. Emphasizing efficient use of space, these cabins are thoughtfully designed to meet the needs of various traveler profiles, from solo adventurers to families.
The project is underpinned by a strong ecological ethos. The cabins are carefully elevated to minimize ground disturbance, promoting the preservation of the surrounding landscape. The use of local timber in construction not only provides thermal insulation but also connects the buildings substantively to the geographical context of Skrunda. This choice of material highlights the project’s dedication to sustainability while celebrating traditional craftsmanship. Solar panels installed on the roofs of the cabins exemplify this commitment, enabling the buildings to be energy-efficient and self-sufficient.
In addition to the individual cabins, the design includes communal structures where visitors can gather and share experiences. The communal kitchen and dining area encourage social interaction, fostering a sense of community among guests. A restaurant that complements the facilities serves locally sourced food, further reinforcing the project's commitment to sustainability by supporting local agriculture. The layout of these social spaces is intentional, providing a seamless flow that encourages engagement while maintaining the privacy of the cabins.
One of the most captivating aspects of the "Inspire Venta" project is its architectural approach to blending indoor and outdoor environments. Large windows and glass doors are strategically placed throughout the cabins, maximizing natural light and offering stunning views of the river and surrounding forest. This design choice not only enhances the living experience by blurring the boundaries between inside and outside but also allows the environment to become part of the occupants' daily life, fostering a deeper appreciation for nature.
The project also incorporates innovative waste management systems, such as composting toilets, which reduce water consumption and promote sustainable practices among guests. This feature is indicative of a broader trend within modern architecture, where design solutions are increasingly aligned with environmental stewardship.
In summary, the "Inspire Venta" project exemplifies a responsible approach to architectural design that balances functionality, sustainability, and community engagement. By integrating local materials and innovative design solutions, it responds thoughtfully to the needs of modern travelers while honoring the landscape and cultural heritage of Skrunda. Those interested in understanding the full scope of this project are encouraged to explore the architectural plans, sections, and design ideas provided in the detailed presentation, which offer deeper insights into the project’s vision and execution.


