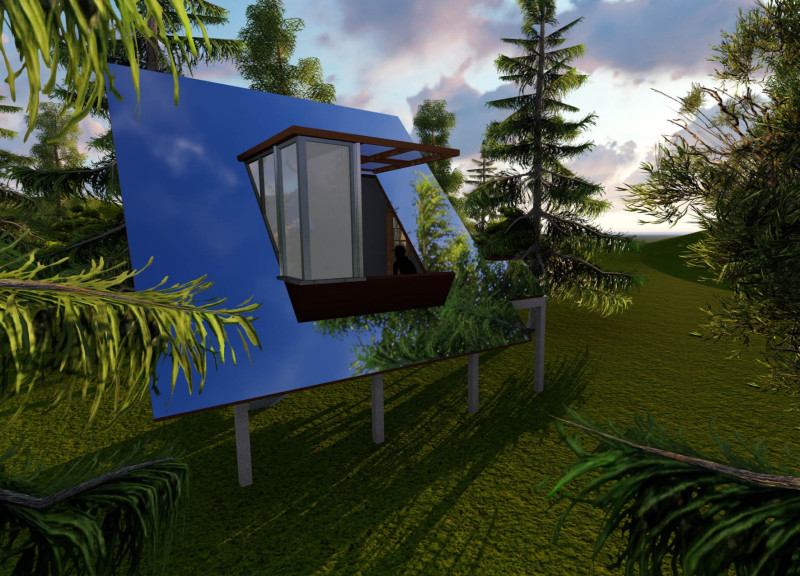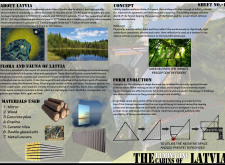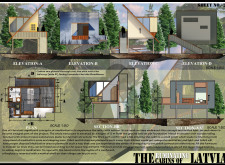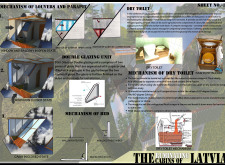5 key facts about this project
The architectural layout features modular cabins that offer functional flexibility and adaptability to various user needs. Each cabin serves primarily as a refuge, promoting mindfulness and allowing for moments of introspection and peace. This project showcases a unique use of space, focusing on light and sightlines to enhance the user experience. Strategically placed windows and reflective surfaces invite natural light to fill the interiors while providing breathtaking views of the surrounding landscape. This careful consideration of spatial configuration reinforces the concept of these cabins as a meditative retreat, balancing comfort with a minimalistic aesthetic.
The overall design represents a commitment to sustainable architecture, integrating eco-friendly materials and construction practices. Key building components include wood, mirror, concrete pilings, granite, ceramic tiles, double-glazed units, and metal louvers. Each material was selected not only for its functional properties but also for its alignment with the project's vision of blending seamlessly into the natural environment. The use of locally-sourced materials enhances the sustainability aspect while paying homage to Latvia’s rich cultural heritage.
The triangular form is a prominent design aspect, symbolizing stability and grounding in both a physical and emotional context. This geometrical choice does more than add visual interest; it also helps distribute structural loads effectively. The manipulation of triangular shapes throughout the design embodies a deeper philosophical principle of infinity, which resonates with the intended experiences of the users. These considerations elevate the project from mere architectural design to a thoughtful exploration of space that invites participants into an environment of calm and reflection.
An interesting feature of the Ruminating Cabins is their elevated design, which raises the structures above the forest floor. This decision not only minimizes ecological impact but also aids in water management, ensuring that the cabins remain dry and less intrusive to the local flora. Additionally, the incorporation of a dry toilet system exemplifies a practical approach to sustainability, promoting water conservation and enhancing the project's ecological footprint.
The reflective surfaces are particularly noteworthy, as they create an interplay between the architecture and the landscape. These surfaces enable the cabins to meld into their surroundings, shifting perceptions and altering the visual narrative of the forest environment. This design element fosters a sense of unity with nature, allowing the cabins to become a part of the landscape rather than an imposition upon it.
The architectural plans for the Ruminating Cabins are characterized by their attention to detail and user-centered design principles, which ensure that every component serves a purpose. The interior layout promotes spaciousness while remaining intimate enough to facilitate personal reflection and relaxation. The result is a cohesive design that balances functionality with aesthetic values.
Visitors are encouraged to delve deeper into the architectural sections and designs of the Ruminating Cabins to fully appreciate how these thoughtful elements combine to create a unique architectural solution. Exploring the architectural ideas that underpin this project can reveal even more insights into its innovative approach to design, sustainability, and user experience. This project stands as a testament to the possibilities of architecture that respects and harmonizes with its environment while fulfilling the needs of its users.


























