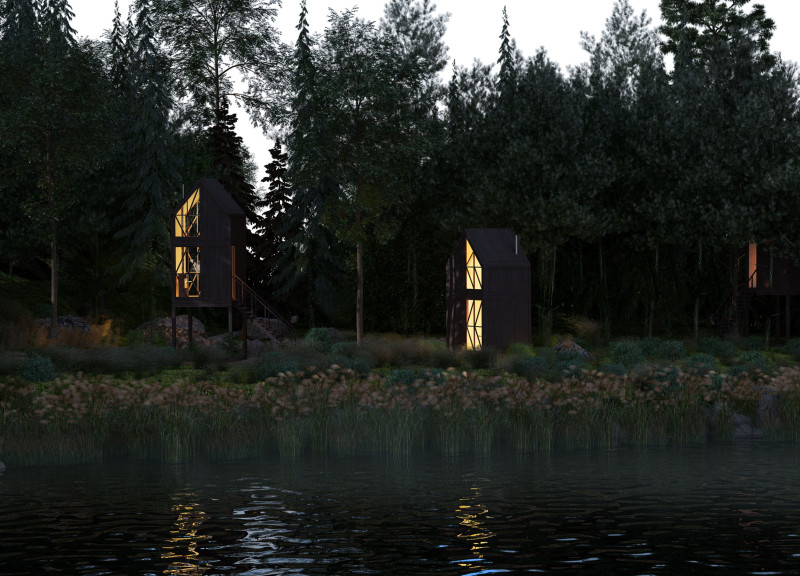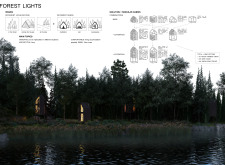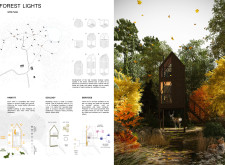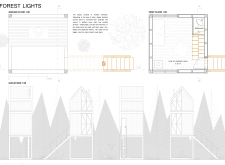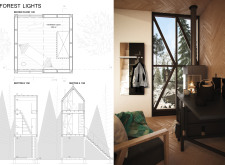5 key facts about this project
In its essence, the project serves as a prototype for accommodating individuals seeking refuge or respite in natural settings. With a footprint of approximately 5.80 m² to 6.30 m², the cabins efficiently leverage space through smart design, offering essential amenities while maintaining a minimalistic approach. The architecture facilitates a serene living environment that aligns with the project’s commitment to ecological sustainability.
One of the key elements of the design is the use of wood as the primary building material. This choice not only harmonizes with the natural surroundings but also emphasizes an aesthetic that is inherently connected to its environment. The cabins employ recycled paper insulation, allowing for effective thermal performance and a lower environmental impact. Metal components are utilized in structural elements for their durability, while large glass panels invite natural light and provide stunning views of the surrounding forest. This careful selection of materials underlines how architecture can integrate harmoniously with its context.
Unique design approaches are evident throughout the project, notably in its modular versatility. The “Forest Lights” project features nine adaptable configurations, including six meditation cabins, a toilet module, and two seating areas designed for social engagement or individual reflection. This modular concept allows occupants to customize their experience, encouraging varied uses of each cabin and making them ideal for different user needs. This flexibility extends beyond mere functionality; it invites users to interact with the environment in meaningful ways, whether through quiet contemplation or shared communal spaces.
The strategic site placement is another important aspect of the project. Each cabin is raised off the ground, promoting airflow underneath and reducing moisture accumulation while preserving the local flora. This design decision minimizes ecological disruption, reflecting a deep commitment to environmental stewardship. The layout promotes a gentle engagement with nature, enabling users to enjoy the fullness of the landscape while ensuring minimal interference with natural habitats.
Internally, the cabins are thoughtfully planned to maximize usability within limited space. Features include foldable furniture, hammocks, and compact kitchenettes outfitted with essential appliances. The minimalist design balances functionality with a cozy atmosphere, allowing occupants to feel at home in a natural setting without compromising on comfort.
The project’s environmental considerations extend beyond its physical design. Emphasizing eco-friendly practices, the cabins are equipped for basic utilities that do not require extensive infrastructure, aligning with sustainable tourism principles. The commitment to renewable energy and waste reduction further supports the project’s overarching goal of reducing its carbon footprint and fostering a responsible relationship with nature.
This project exemplifies how contemporary architecture can respond to the needs of users while remaining sensitive to the environment. Each element of the design speaks to a wider vision of creating spaces that celebrate nature, community, and individuality. To gain further insights into this innovative endeavor, readers are encouraged to explore the project presentation, examining the architectural plans, sections, designs, and ideas behind “Forest Lights.” Engaging with these materials will provide a comprehensive understanding of how this project seeks to redefine experiences within natural landscapes, ultimately enriching the dialogue around architecture in forest settings.


