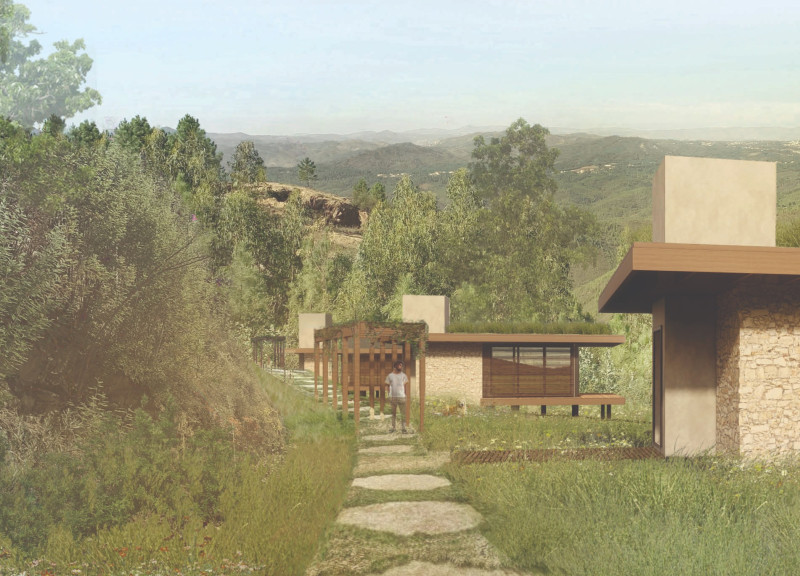5 key facts about this project
At the core of this project is the concept of growth—both personal and environmental. The architecture intends to resonate with visitors, encouraging them to establish a connection with themselves and the natural world. By fostering intimate interactions with the landscape, the architecture emphasizes the importance of grounding oneself before striving for spiritual elevation. Each element of the design reflects this philosophy, presenting an environment that supports contemplation and tranquility.
The primary function of "Vale de Moses" is to serve as a meditation retreat. The design incorporates individual meditation cabins that house private spaces for guests to escape from their busy lives and engage in introspection. The layout is carefully designed to allow easy navigation through paths that connect the cabins while preserving a sense of intimacy and privacy. These pathways are adorned with plant-covered trellises, creating inviting thresholds and framing the experience of entering each cabin.
A significant aspect of the project involves its materiality, which is articulated through a selection of concrete, stone, and wood, carefully chosen for both their practical value and aesthetic appeal. Poured concrete is utilized in critical structural elements, such as sinks and main entry portals, establishing a modern yet understated presence. The use of locally sourced stone for the walls of the cabins is particularly noteworthy, as it allows the buildings to resonate with the natural landscape, reflecting the colors and textures of the surrounding geography and minimizing ecological impact.
Wood plays an essential role in the architecture of the project. Pressure-treated wood forms the infrastructure of the cabins, ensuring durability while providing a warm atmosphere. Cedar is selectively used for slatted screens that enhance both ventilation and privacy, maintaining a balance between openness and seclusion. This careful selection of materials not only supports sustainability but also contributes to creating a serene interior that echoes the calming objectives of the retreat.
The architectural design pays special attention to environmental considerations, making extensive use of green roofs and rainwater harvesting systems. These features underscore the project's commitment to sustainability while providing practical solutions for water management. The green roofs not only improve insulation but also serve as recreational spaces for visitors, further integrating the built environment with its natural surroundings. Expansive glass door walls are another distinctive feature, creating seamless transitions between indoor and outdoor spaces and inviting natural light into the cabins. This design choice reinforces the connection to the landscape, allowing guests to enjoy continuous engagement with nature.
The overall design of "Vale de Moses" stands out for integrating innovative architectural ideas that prioritize ecological resilience and personal wellness. The thoughtful synthesis of modern architectural techniques with traditional elements results in a retreat that accommodates relaxation and reflection. The elevated cabins respect the natural topography and provide breathtaking views while minimizing disturbance to the landscape.
The project exemplifies a new wave of architectural thinking that blends functionality, beauty, and sustainability in a manner that is mature and appropriate. Visitors are encouraged to explore the project's architectural plans, sections, and broader design philosophies. These elements offer deeper insights into how each aspect of the retreat contributes to its goal of facilitating mindfulness and connections with nature. For anyone interested in the intersection of architecture, wellness, and sustainable design, this project serves as an exemplary case study worth delving into further.


























