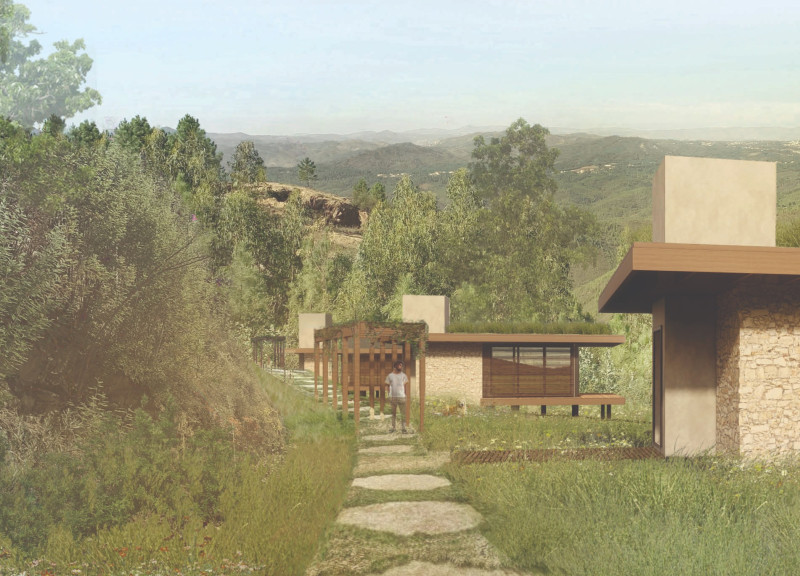5 key facts about this project
The project consists of meditation cabins located in Vale de Moses, Portugal, designed to provide a tranquil retreat for individuals seeking mindfulness and introspection. The architectural design emphasizes a harmonious relationship between the cabins and the natural surroundings, facilitating a healing environment that encourages personal reflection and relaxation. The project integrates architectural elements that respond to the site's topography and climate while offering a modern aesthetic.
These meditation cabins serve multiple functions, including private spaces for meditation, communal areas for group activities, and treatment rooms designed for wellness practices. The cabins are elevated on concrete pylons, creating a sense of lightness and allowing for unobstructed views of the valley. This elevation also enhances the experience of connecting with nature while providing comfort and privacy for the occupants.
Material Selection and Sustainability Integration
The architectural design prioritizes sustainable practices by using locally sourced materials such as stone, wood, and concrete. These materials not only reflect the site's geological characteristics but also contribute to the cabins' thermal performance. The use of polished concrete in the foundations and floors provides durability and a clean aesthetic, while local stone walls blend seamlessly with the environment, promoting the concept of ecological integration.
Wood features prominently in the design, utilized for structural elements like decks and roofs, which adds warmth and natural appeal to the interiors. The incorporation of pressure-treated wood and cedar for screens ensures functionality while allowing filtered light to penetrate the spaces. Green roofs further contribute to the environmental goals of the project, promoting biodiversity and managing rainwater.
Innovative Spatial Relationships
The arrangement of spaces within the cabins is characterized by flexibility and openness. Each cabin is designed to accommodate various activities, whether individual meditation sessions or group gatherings. The significant use of large glass panels enhances visual connectivity to the surrounding landscape, creating an uninterrupted indoor-outdoor experience. This feature is critical in facilitating mindfulness, allowing occupants to immerse themselves in the tranquility of nature.
Unique to this project is the symbolic approach to design, where the concept of rooting and rising is visually expressed through both the architecture and the site planning. The cabins symbolize a nurturing environment (roots) while simultaneously promoting the aspirational aspect of personal growth (rising). This duality informs not only the architectural form but also the overall user experience.
For those interested in exploring this architectural project further, the presentation includes comprehensive architectural plans, sections, and design insights that illustrate the thoughtful consideration behind each element. Reviewing these components will provide a deeper understanding of the architectural ideas and specific strategies employed to create a holistic experience within this retreat.


























