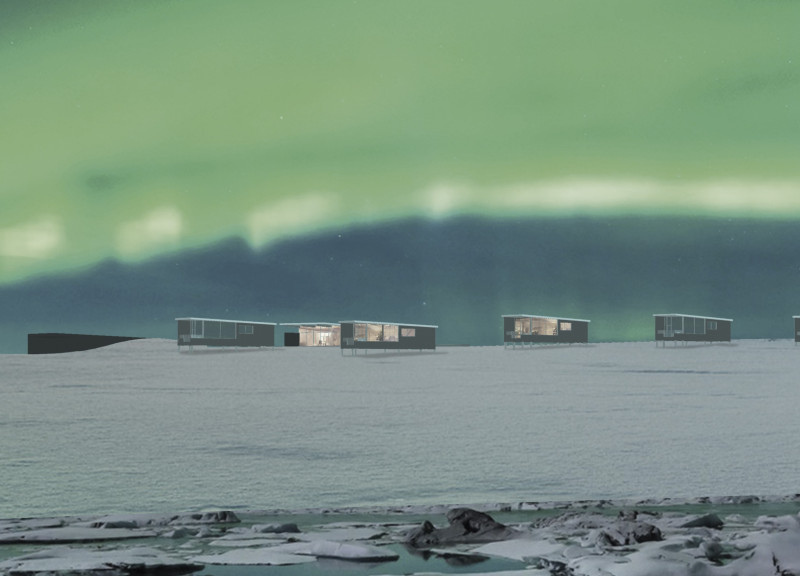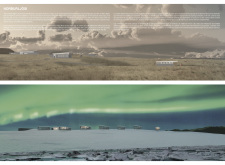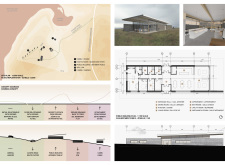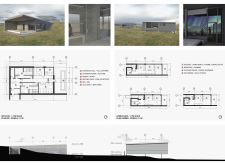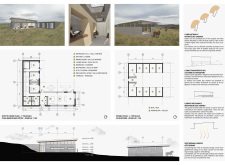5 key facts about this project
The design is underscored by a core idea that juxtaposes the earth and sky, inviting visitors on a journey from grounded spaces to elevated viewpoints. The structures have been meticulously crafted to embody this relationship, with forms that rise gracefully from the landscape, promoting a sense of upliftment. Each architectural element serves not only a practical purpose but also contributes to an overarching narrative that engages guests with their surroundings. Among the key components of the project are a host’s house, a public building, cabins, and a spa facility. Each of these areas is designed to cater to different visitor experiences, ensuring that every aspect of the stay aligns with the primary focus of observing the celestial beauty above.
The host's house serves as a welcoming entry point for visitors, incorporating comfortable living and dining areas that foster a sense of community and connection. The extensive use of glass within this structure allows for unobstructed views of the environment, effectively blurring the line between indoor and outdoor spaces. This design choice enhances the experiential quality of the architecture, ensuring that the natural world remains an integral part of daily activities.
The public building acts as the heart of the project, accommodating essential services and communal areas for guests. Its layout showcases a series of interconnected spaces designed to facilitate social interaction and shared experiences among visitors. This aspect of the architecture not only fulfills practical needs but also reinforces the social fabric that the observatory aims to create.
The cabins, thoughtfully positioned to offer optimal visibility of the Northern Lights, embody a minimalist design ethos that prioritizes comfort and tranquility. Elevated on stilts, these structures create a floating sensation above the landscape. This design approach allows for an intimate connection with the surroundings while ensuring that the views of the skies remain unobstructed. Each cabin is uniquely oriented, enhancing the personalized experience of watching the auroras from within the comfort of the private spaces.
The spa facility complements the overall experience by providing a serene retreat where guests can relax and rejuvenate. The design incorporates features such as saunas and cold baths, which are carefully integrated into the surrounding landscape. By nurturing a holistic connection with nature, the spa enhances the visitor's journey, offering respite while remaining grounded in the Icelandic environment.
Unique design approaches throughout the project demonstrate a commitment to sustainability and environmental sensitivity. The careful selection of materials, including steel for structural integrity, expansive glass for visibility, and natural stone to harmonize with the landscape, reflects a deep understanding of the local context. Additionally, the project capitalizes on Iceland's geothermal resources, promoting eco-friendly practices while minimizing the overall ecological footprint of the development.
The architecture of Norðurljósí is characterized by a responsive engagement with the natural world, where the structures emerge as harmonious extensions of the landscape rather than intrusive elements. This approach fosters a dialog between the built environment and the dynamic celestial displays that draw visitors to this part of the world. Rather than approaching design with a purely aesthetic lens, the project emphasizes the importance of experiential richness, ensuring that architecture serves as a vessel for connection and reflection.
In conclusion, the Norðurljósí project stands as a thoughtful exploration of architectural possibilities while grounding itself in the rooted experiences of its geographical location. The various elements, from the communal public spaces to the intimate cabins and spa facilities, are all designed with a keen understanding of both function and form. For those interested in delving deeper into the architectural plans, sections, and overall design philosophy, further exploration of the project presentation is recommended to grasp the full range of innovative architectural ideas that characterize this endeavor.


