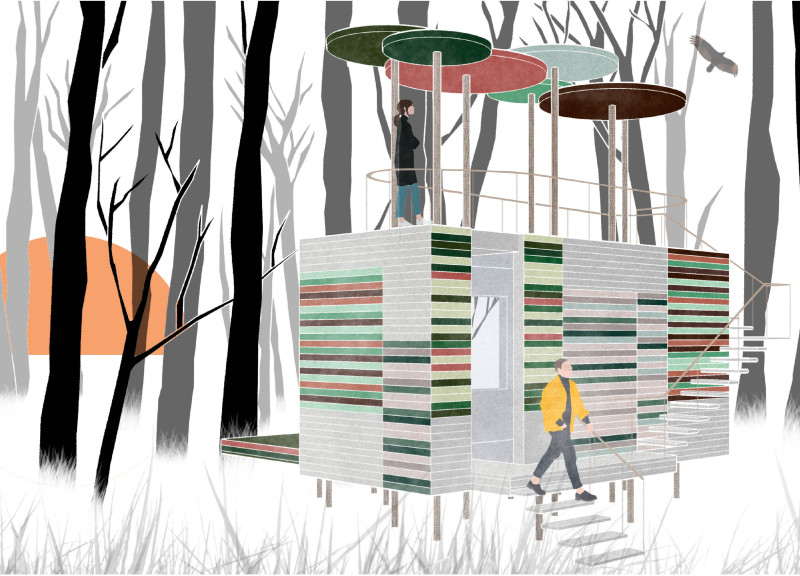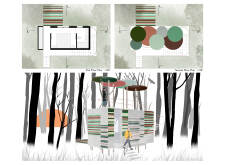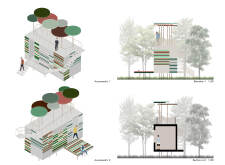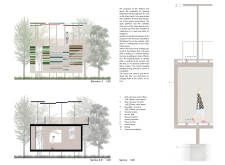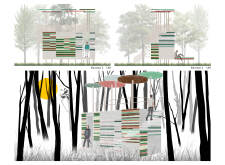5 key facts about this project
Functionally, the Hideout Huts are designed to accommodate visitors seeking solitude and relaxation. The project encapsulates living spaces that cater to basic amenities, yet remains focused on enriching the experience of being surrounded by a tranquil forest environment. The architectural design cleverly integrates indoor and outdoor spaces, allowing occupants to enjoy unobstructed views of the lush greenery surrounding the huts while maintaining essential comforts. The huts are raised off the ground to prevent moisture-related challenges and to promote natural airflow beneath the structure, ensuring a healthy living environment throughout the year.
A key feature of the design is its use of wood, which serves as both the primary construction material and a nod to traditional Cambodian architectural practices. The warmth of wood brings a welcoming element to the spaces, complementing the natural aesthetics of its environment. Other materials like concrete and steel have been thoughtfully integrated to provide structural integrity and durability. The concrete foundation supports the wooden structures while also addressing potential flooding concerns typical of Cambodian climates. Steel framing contributes to the overall strength and longevity of the huts, ensuring they withstand the test of time.
In terms of details, the Hideout Huts exhibit a unique elevated design that invites occupants to experience a serene vantage point above the forest floor, further enhancing the interaction with nature. The project features a combination of open terraces and enclosed areas, allowing for versatility in use. The expansive decks encourage social interaction, while the more private areas provide opportunities for reflection and personal downtime. The architectural layouts include significant consideration for natural light and air flow, minimizing the need for artificial lighting during the day and enhancing thermal comfort.
One of the project’s unique design approaches is its emphasis on circular forms in the roofline, which mimic the natural shapes of tree canopies. This design choice reinforces the project's objective of blending seamlessly with its environment while also creating a distinctive architectural silhouette that stands out within the landscape. The careful selection of vibrant colors for the exterior cladding further enhances this connection, providing visual harmony with the surrounding flora.
Moreover, the Hideout Huts highlight a community-oriented approach, incorporating spaces intended for gatherings and social interactions. These areas not only cater to individual needs but also promote a sense of community among visitors. By blurring the lines between private and communal spaces, the design encourages a shared experience that is integral to the essence of retreat living.
The Hideout Huts project represents a thoughtful marriage of functionality, sustainability, and aesthetic respect for the environment. It stands as an example of how architecture can be both practical and beautiful, responsive to its ecological and cultural context. Prospective visitors and architecture enthusiasts are encouraged to explore the detailed architectural plans, architectural sections, and architectural ideas that brought this project to life. Engaging with these elements will provide a deeper understanding of the design intentions and innovative aspects that characterize the Hideout Huts.


