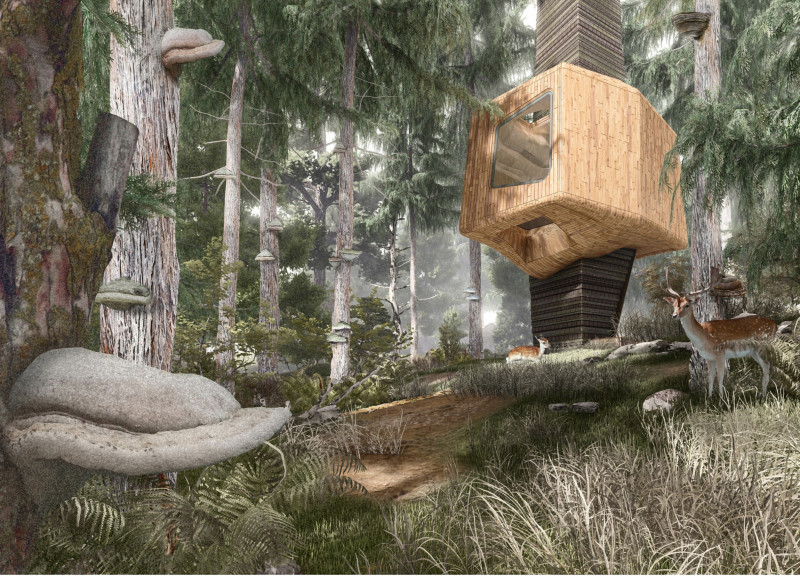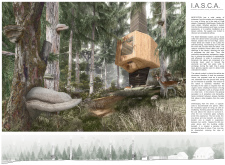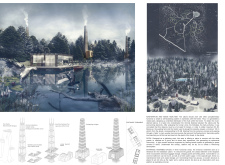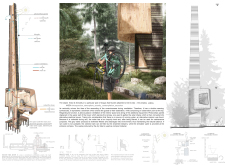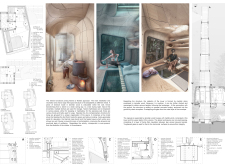5 key facts about this project
The primary function of I.A.S.C.A is to provide an immersive experience that fosters mindfulness and personal reflection. The design consists of multiple Silent Meditation Cabins, strategically placed throughout the site to minimize disruption to the natural landscape. These cabins are not just structures; they are designed as contemplative spaces that encourage users to engage with the surrounding environment, promoting a sense of connectedness with nature.
Significant attention has been given to the architectural details of I.A.S.C.A. The overall form of the cabins embraces a vertical silhouette, conceptually reminiscent of an organic growth found in nature, specifically reflecting the shape of certain fungi. This design choice enhances the experience of ascension associated with meditation practices. The use of materials is equally considered, with an emphasis on sustainability. Key components include lamellar wood for its structural properties and aesthetics, plywood panels for interior layouts, and hemp fiber insulation aimed at optimizing energy efficiency. Toughened glass has been incorporated to enhance natural light while ensuring safety, facilitating clarity and connection with the external landscape.
One of the remarkable attributes of I.A.S.C.A is its modularity, allowing for spaces to be adaptable to various functions. The cabins include designated areas for meditation, cooking, and leisure activities, creating a fluid environment that accommodates both solitude and communal interaction. This spatial zoning not only caters to personal needs but also fosters opportunities for social engagement, reflecting the duality of individual experience and collective socialization.
Moreover, the architectural approach prioritizes environmental stewardship. Every design choice reflects a conscious effort to incorporate sustainable practices, such as the utilization of renewable energy resources and rainwater collection systems. The cabins are elevated on stilts, minimizing ground disturbance and allowing nature to thrive beneath them, thus enhancing the integration of architecture within its landscape.
The large windows strategically incorporated within the cabins serve multiple purposes. They frame picturesque views while promoting natural ventilation, blending the indoor experience with the tranquil outdoor surroundings. The design encourages occupants to immerse themselves in nature, supporting an ethos of reconnection and mindfulness.
I.A.S.C.A's unique design methodologies recognize the importance of holistic well-being, integrating innovative ideas and sustainable solutions into its architectural framework. The seamless blend of form, function, and ecological responsibility sets this project apart, making it a compelling example of contemporary architecture.
For those interested in a deeper exploration of this project, including comprehensive insights into architectural plans, sections, and designs, further investigation of I.A.S.C.A is encouraged. Such exploration can provide a more profound understanding of the architectural ideas that have shaped this thoughtful and reflective design. Engaging with these elements will illuminate the ways in which architecture can foster well-being and ecologically sensitive living.


