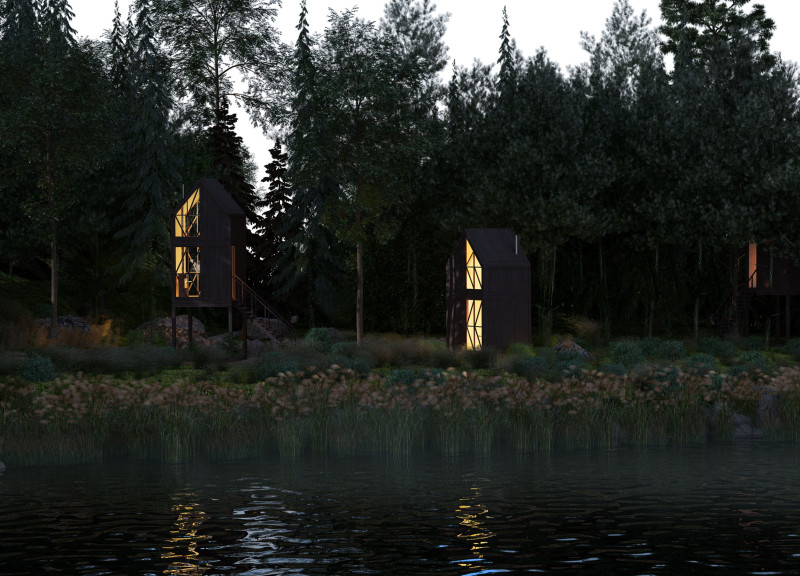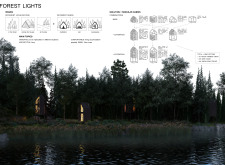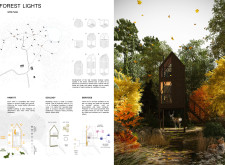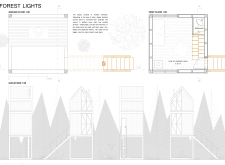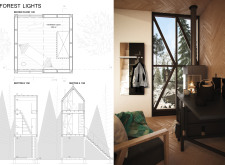5 key facts about this project
Unique Modular Design Approach
What distinguishes the Forest Lights project from conventional architectural projects are its modular design principles. These cabins can be constructed in standalone configurations or combined into larger complexes as needed. This modularity allows for flexibility to adapt the number of cabins according to specific site conditions and user requirements. The elevated design minimizes land disturbance, further reinforcing the project's commitment to environmental sustainability.
In terms of materials, the cabins predominantly utilize wood for structural components, incorporating recycled materials wherever possible. The use of large glass windows enables the interiors to be flooded with natural light and offers unimpeded views of the forest landscape. This transparency is not merely aesthetic; it also enhances the occupants’ experience by merging indoor and outdoor environments.
Functional and Ecological Considerations
The Forest Lights project includes functional elements essential for user comfort and ecological awareness. Each cabin is outfitted with efficient insulation made from recycled paper, ensuring energy efficiency. Dry sanitation systems and renewable water sources contribute to the project's low ecological footprint. Designed with both communal and private spaces, the layout encourages interactions among users while also providing areas for individual reflection.
The integration of meditation spaces within each cabin allows for a unique user experience centered around tranquility and mindfulness. These thoughtfully curated spaces promote a lifestyle that values peace and introspection in a natural setting.
For a deeper understanding of the architectural plans, sections, and design elements that underline the Forest Lights project, readers are encouraged to explore further details about the project presentation and its architectural ideas.


