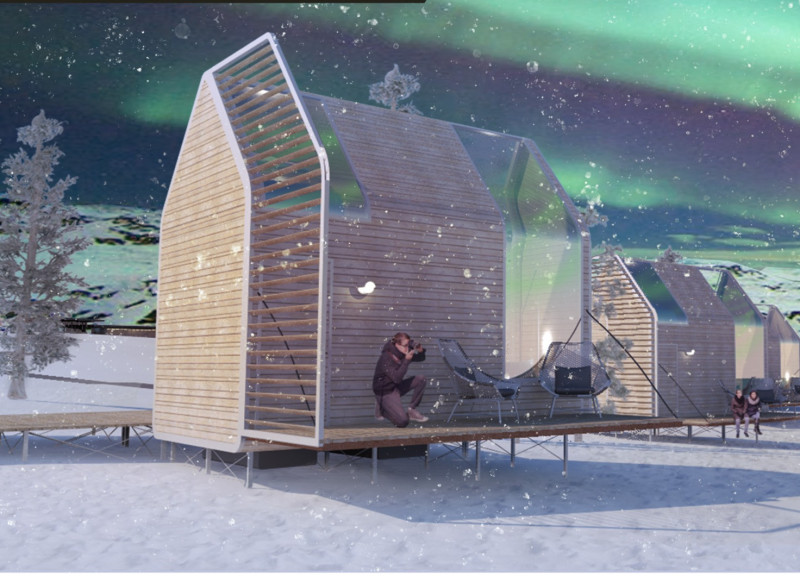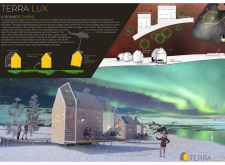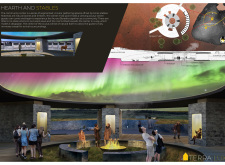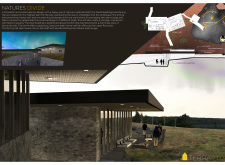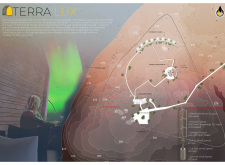5 key facts about this project
### Overview
The Terra Lux project is situated in Iceland and is conceived as a contemporary initiative that integrates traditional architectural elements with modern design practices. The development comprises various components: nomadic cabins, a community center named "Hearth and Stables," and a dwelling known as "Natures Divide." The design intent focuses on fostering a strong connection between occupants and the surrounding landscape while providing immersive experiences that capitalized on the unique environmental phenomena of the region, particularly the Northern Lights.
### Spatial Strategy
The design incorporates a holistic approach to spatial arrangement, facilitating both individual relaxation and communal engagement. The Nomad's Cabins, characterized by a gable roof and a rectangular form, provide elevated platforms that enhance visibility of the natural surroundings, including the aurora. Features such as retractable porches and skylights optimize the viewing experience, ensuring a balance between private retreats and collective experiences. The Hearth and Stables serve as a central gathering point, designed with a circular layout and an oculus that allows panoramic views of the Northern Lights while encouraging social interaction among guests.
### Materiality and Environmental Integration
The choice of materials in the Terra Lux project reflects a commitment to sustainability and visual harmony with the landscape. The use of aluminum provides structural integrity while maintaining a lightweight framework, essential for enduring Iceland’s climate. Timber for cladding and interiors introduces warmth, promoting a tactile connection to the environment. Natural stone elements reinforce the rugged aesthetic, particularly in communal spaces, while earth integration at the Hearth and Stables emphasizes a direct relationship with the natural surroundings. The minimalist design of Natures Divide, featuring a heavy roof that limits outer views, nurtures a contained yet expansive atmosphere, encouraging occupancy to engage with the dynamic landscape.


