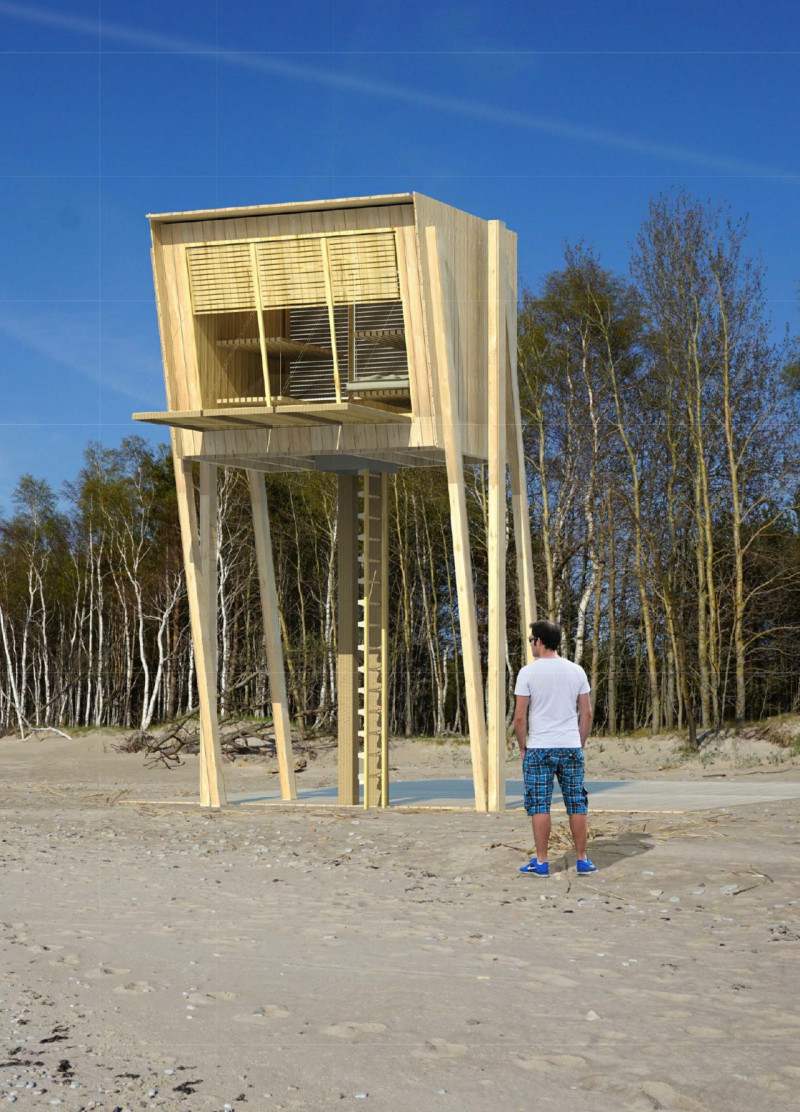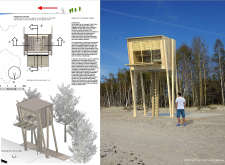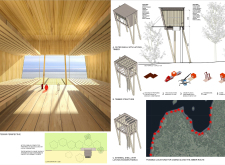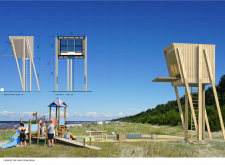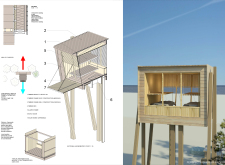5 key facts about this project
At its core, the Amber Route Trekking Cabins represent an architectural commitment to environmental stewardship. The design aims to foster a deeper connection between occupants and their natural surroundings. The cabins are elevated structures, allowing them to overlook the beach while integrating seamlessly with the forest backdrop. This thoughtful elevation not only enhances the aesthetic appeal of the cabins but also serves a practical purpose by minimizing flood risks and encouraging ecological diversity in the area beneath the cabins.
The architectural design features local timber prominently, which is a critical aspect of the project’s materiality. By utilizing Latvian timber, the cabins reflect both a respect for regional resources and a commitment to sustainability. Plywood panels are employed for internal surfaces, creating a warm and inviting atmosphere. Moreover, the overall design incorporates prefabricated modular components that facilitate efficient assembly, resulting in reduced construction time and minimizing the environmental impact often associated with traditional building practices.
Inside, the cabins are thoughtfully organized to maximize the use of natural light and promote spaciousness. Bunk spaces are designed to encourage social interactions among occupants while capitalizing on views of the surrounding landscape. Expansive glazing elements further blur the lines between indoor and outdoor spaces, allowing for an immersive experience with nature at every moment. This deliberate focus on openness and light is crucial to the project's intent, which is to create a tranquil environment conducive to relaxation and connection with the outdoors.
The unique approach taken in this design emphasizes sustainability and local engagement. The method of construction allows for a faster build time by enabling local craftsmen to assemble prefabricated components. This integration not only supports the local economy but also fosters a sense of community involvement in the architecture process. The project invites occupants to establish a relationship with the environment while also contributing to the local culture and economy.
Architecturally, the cabins are characterized by their sloping roofs, which are designed to promote effective drainage and mitigate the effects of challenging weather conditions typical of coastal areas. This roof form also has a symbolic representation of the transition from forest to beach, embodying the ethos of the project. The cabins’ design addresses the practical needs of visitors while also embedding them within a rich natural context, resulting in a retreat that encourages exploration of the surrounding environment.
In summary, the Amber Route Trekking Cabins project serves as a model of how thoughtful architectural design can enhance the experience of nature, balancing functionality with environmental considerations. It stands as a testament to the potential of architecture to harmoniously integrate with the landscape and promote sustainable lifestyles. For those interested in exploring architectural plans, sections, and details, a comprehensive presentation of this project awaits further exploration, offering deeper insight into the architectural ideas and designs that define this remarkable endeavor.


