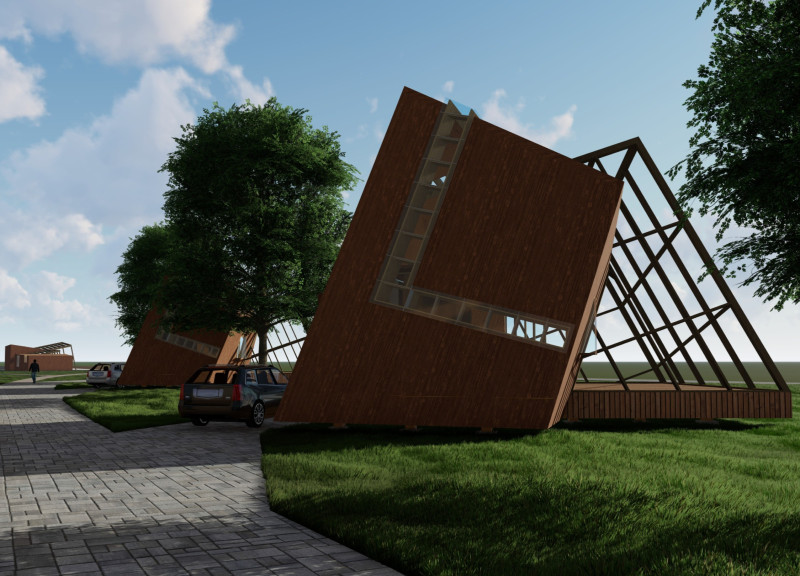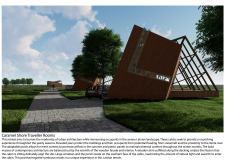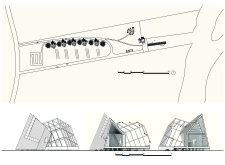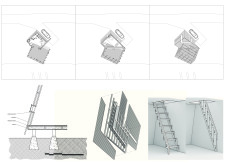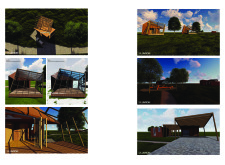5 key facts about this project
The project consists of several cabins strategically elevated on piers, which addresses potential flooding risks associated with the nearby Venta River. This elevated design not only enhances the safety of the structures but also allows for a seamless experience of the surrounding landscape. The slanted rooflines of the cabins contribute to a dynamic architectural form, creating visual interest while encouraging rainwater runoff. Large windows and glass panels are a significant feature, allowing abundant natural light to penetrate the interiors and providing expansive views that dissolve the barriers between indoor and outdoor spaces.
In terms of materiality, the project employs locally sourced wood and glass, demonstrating a commitment to sustainable architecture. The wooden facades offer both thermal efficiency and a warm aesthetic that complements the natural environment. The use of double-glazed glass panels ensures energy efficiency while framing picturesque scenes from within. The insulated plastic panels integrated into the design serve to maintain comfortable temperatures in various weather conditions, allowing occupants to enjoy a range of environments without compromising comfort.
The unique design approach of the Caramel Shore Traveller Rooms can be seen in its emphasis on environmental engagement. The adaptability of the cabins is noteworthy; movable partitions and flexible furniture arrangements allow guests to personalize their space depending on their needs and preferences. This thoughtfulness extends to the landscaping, which incorporates local flora to enhance the visual appeal and contribute to the overall atmosphere of serenity.
Furthermore, the architectural plans reflect a careful consideration of load-bearing capacities and structural integrity in the cabin designs. The elevated piers not only provide a foundation that facilitates water drainage but also create a floating sensation that connects the occupants with nature. This design choice promotes exploration and interaction with the outdoors, reinforcing the project's purpose as a retreat focused on relaxation and adventure.
The Caramel Shore Traveller Rooms project encapsulates contemporary architectural ideals while celebrating the beauty of its setting. Its blend of functionality, sustainability, and aesthetic coherence promotes a lifestyle that honors the natural environment. Readers interested in exploring the architectural plans, sections, and designs are encouraged to delve deeper into the specific details of this remarkable project, as they offer further insights into the innovative architectural ideas employed within.


