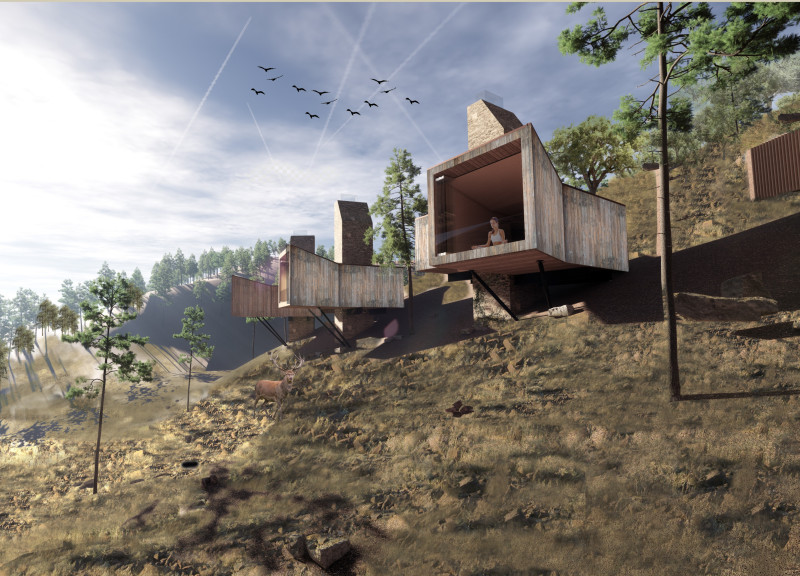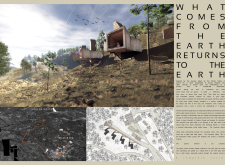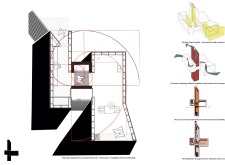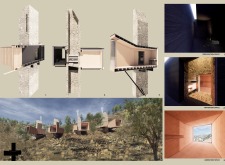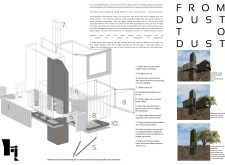5 key facts about this project
Functionally, the project serves as a retreat composed of modular cabins specifically designed to provide comfortable living spaces while minimizing environmental impact. Each cabin is elevated from the ground, allowing natural flora and fauna to flourish beneath them. This design decision not only reduces disruption to the site’s ecosystem but also harnesses the site's views and promotes a sense of openness for its inhabitants. At the same time, the layout of the cabins encourages exploration, guiding visitors through various zones of interaction and contemplation.
One of the distinguishing features of this architectural project is its emphasis on organic forms that mimic the contours of the landscape. The geometry of the cabins is fluid, reflecting the undulating character of the hills that surround them. This design approach fosters a seamless transition between the built environment and the natural landscape, inviting visitors to engage with their surroundings. The interconnected pathways enhance the experience of movement throughout the site, reinforcing the idea of an immersive nature retreat.
Materiality plays a crucial role in the project, with sustainable timber serving as the primary construction element. The choice of locally sourced wood not only ensures a reduced carbon footprint but also infuses warmth and an organic feel into the cabins. The external timber slats enhance the aesthetic qualities of the structure while allowing for natural weathering, which adds character over time. Complementing the timber is the use of cast-in-situ concrete, providing durability and a counterbalance to the lighter elements of the design. This combination of materials illustrates a thoughtful approach to creating a balance between strength and visual appeal.
Local stone is also integrated into the design, creating a tactile connection to the landscape and reinforcing the overall concept of a structure that is meant to coexist harmoniously with its environment. The project further incorporates cork for insulation, promoting energy efficiency while connecting the interiors with the natural elements outside. Additionally, copper is utilized in various structural components, chosen not only for its aesthetic qualities but also for its ability to develop a patina over time, symbolizing the project's ethos of integrating with the surrounding environment.
Lighting within the cabins is designed to maximize natural illumination, enhancing the overall atmosphere and connectivity with the exterior. Strategically placed openings and expansive glazed elements create a play of light that varies throughout the day, enriching the sensory experience of the space. Skylights and larger windows allow for unobstructed views of the landscape, reinforcing the idea that the interior and exterior are fluid and interrelated.
Unique to this architectural project is its commitment to sustainability as a foundational principle guiding every decision. The project promotes a zero-energy lifestyle through passive strategies such as water catchment systems and the thoughtful arrangement of spaces that rely on natural light rather than artificial sources. By focusing on materials that are compostable and capable of returning to the earth, the design embodies a philosophy of cyclical living that respects and celebrates the natural world.
In summary, this architectural project in Vale de Moses represents a sophisticated blend of thoughtful design and sensitivity to ecological principles. It encapsulates the spirit of an eco-friendly lifestyle through its innovative approach to materiality, form, and spatial organization. This retreat not only provides a space for reflection and rejuvenation but also serves as a testament to the potential of architecture to harmoniously integrate with the environment. For an in-depth understanding of this project, including architectural plans, sections, designs, and a deeper exploration of the architectural ideas presented, readers are encouraged to delve further into the complete project presentation.


