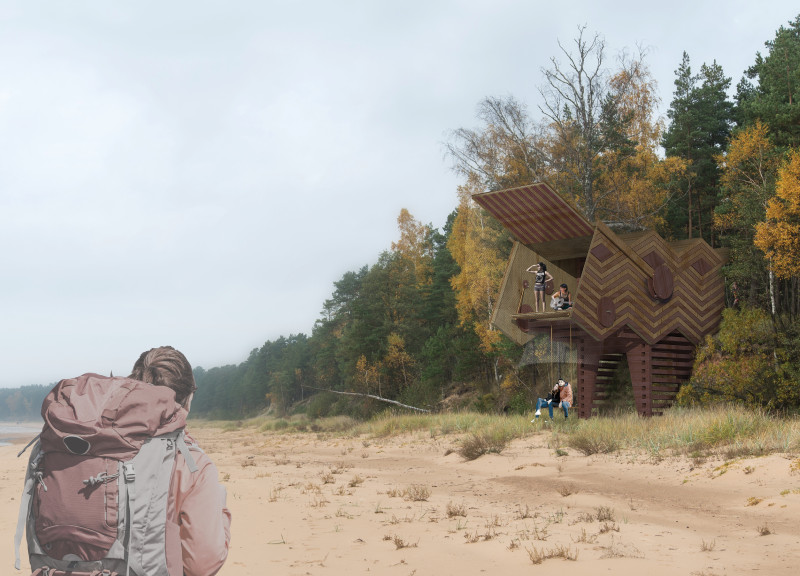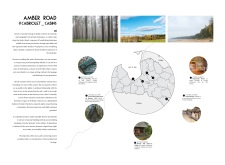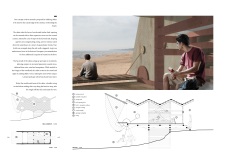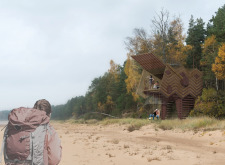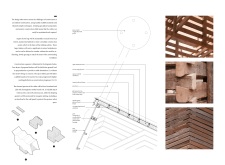5 key facts about this project
Functionally, the cabins are designed to serve both individual and communal needs. Each unit provides essential amenities while fostering social interaction among guests. This dual functionality encourages a shared experience, highlighting the importance of connection—both to nature and within the community of hikers. The architectural design emphasizes essential elements such as comfort, durability, and usability, ensuring that visitors can engage fully with their surroundings.
The architectural design features prominently a raised timber structure, providing sweeping views of the surrounding forest and coastline. By elevating the cabins, the project addresses potential dampness and engages visitors with the natural landscape from an elevated perspective. This unique approach allows the cabins to integrate seamlessly into the topography while minimizing their environmental footprint. The open and flexible layout offers various sleeping and common areas, promoting multifaceted use of the space.
Materiality also plays a crucial role in the overall architectural concept. Local larch timber is utilized for its inherent properties of strength and aesthetic appeal, drawing from traditional Latvian building practices. Plywood and marine plywood are strategically incorporated for structural integrity, ensuring the cabins withstand the elements while providing warmth and character to the interior spaces. The inclusion of galvanized steel reinforces certain structural components, lending durability against coastal weather conditions. Insulation boards are employed to enhance energy efficiency, making the cabins suitable for year-round use. Additionally, mosquito netting integrates health and comfort into the design, allowing for ventilation while keeping pests outside.
A standout feature of this project is the innovative design of the back wall, which can fully open to provide an uninterrupted flow between inside and outside. This functionality not only facilitates natural light and air circulation but also establishes a direct visual connection between the indoor spaces and the stunning natural surroundings. This design element fosters a deeper immersion in the environment, aligning with the project's ethos of creating a harmonious relationship between architecture and nature.
The overall layout of the cabins further emphasizes community engagement. Shared spaces are thoughtfully integrated, allowing visitors to come together for meals, discussions, and relaxation after a day spent trekking. These community-oriented design choices reflect the cultural importance of togetherness in Latvian society and aim to create a welcoming atmosphere for all guests.
Through a careful interplay of materials, design features, and functional considerations, this architectural project captures the essence of what it means to connect with the land and heritage of Latvia. The Amber Road cabins are not merely structures; they represent a commitment to sustainable tourism and a celebration of the local culture. By prioritizing interaction, comfort, and environmental consciousness, this project sets a precedent for how architecture can serve the needs of people while respecting and enhancing the natural landscape.
For a deeper understanding of this architectural undertaking, interested readers are encouraged to explore the detailed architectural plans, sections, designs, and ideas associated with the project. Each element contributes to a comprehensive vision that seeks to blend functionality, aesthetics, and community spirit, all while honoring the essence of Latvia's rich history and natural beauty.


