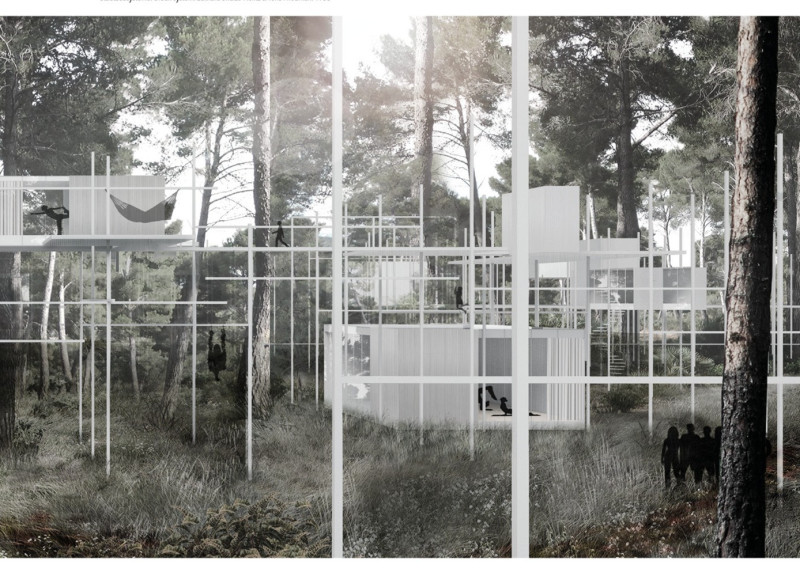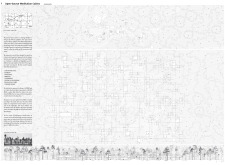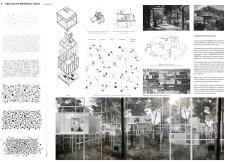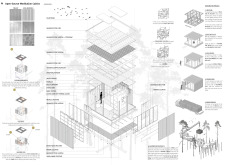5 key facts about this project
Functionally, the design comprises clusters of cabins that provide private spaces for meditation as well as communal areas for social interaction. This dual approach allows users to experience solitude and introspection, while also promoting social well-being within the community. Each cabin is uniquely tailored to maintain a balance between privacy and openness, effectively allowing users to engage with their surroundings without feeling isolated.
A prominent feature of this project is its use of sustainable and locally sourced materials, which include galvanized steel, plywood, and natural wood finishes. The careful selection of these materials emphasizes durability while also enhancing the visual warmth of the cabins. For example, galvanized steel is employed to construct the main structural elements, providing strength and resilience, whereas the use of wood materials creates an inviting and comforting atmosphere inside the meditation spaces. The design also incorporates thermal glazing, which optimizes energy efficiency by allowing natural light to fill the interiors while minimizing heat loss.
A unique characteristic of this project is its open-source philosophy. This approach allows community members to contribute to the design, enabling the cabins to evolve according to specific user needs and preferences. The flexibility inherent in the architectural design means that the cabins can be modified or reconfigured, accommodating various activities while maintaining an engaging environment. This adaptability is seamlessly integrated into the overall design strategy, making it easier for the architecture to harmonize with the changing requirements of the users.
The spatial organization of the cabins reflects a careful consideration of the natural site. Elevated on slender supports, the structures reduce the impact on the landscape, allowing flora and fauna to thrive beneath. This design technique also enhances the sensory connection to nature, providing users with elevated vistas and improved air circulation. Vegetated areas surrounding the cabins act as buffer zones, reinforcing the tranquility of the setting while encouraging leisurely exploration of the environment.
In terms of user experience, the interiors are designed to highlight a sense of lightness and connectivity. Large windows and strategic openings showcase natural views, fostering an immersive experience within the landscape. The use of fabric curtains allows for a degree of spatial manipulation, giving users control over privacy and light levels. This attention to detail contributes to an overall ambiance conducive to mindfulness and relaxation.
Furthermore, this project prioritizes energy efficiency through the incorporation of renewable energy solutions, such as solar panels. This commitment to sustainability not only reduces operational costs but also reinforces the connection between architecture and environmental stewardship. By integrating design strategies that emphasize energy conservation and ecological consideration, the cabins serve as examples of responsible architectural practices.
The Open-Source Meditation Cabins project ultimately represents a holistic approach to architecture that intertwines people with nature through mindful design and community engagement. The unique blend of adaptability, functional zones, and sustainable materials addresses both individual and collective needs, fostering a vibrant community centered around meditation and connection. For those interested in a deeper understanding of the project, reviewing the architectural plans, sections, and design details will reveal how these elements work together to create an enriching environment. Explore the project's presentation to gain a more comprehensive insight into the innovative ideas and architectural designs that define this engaging initiative.


























