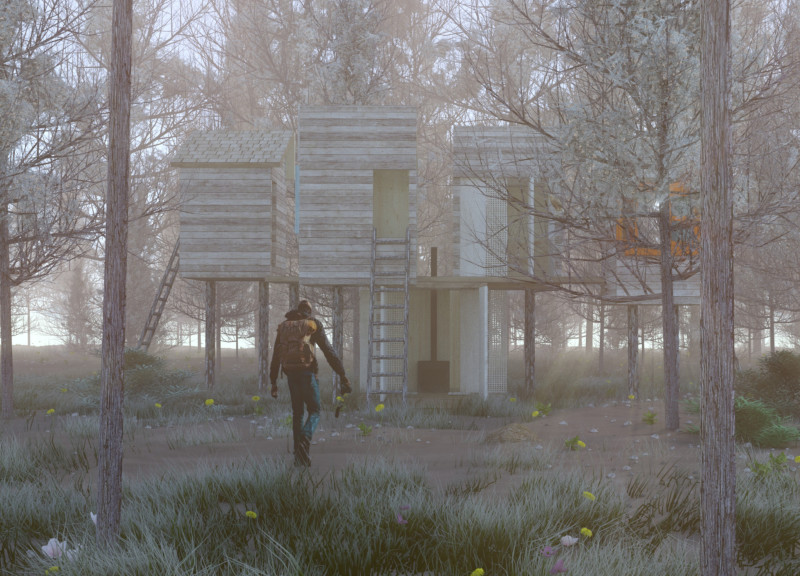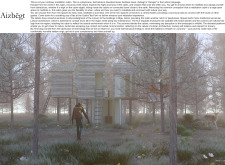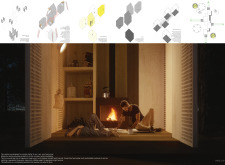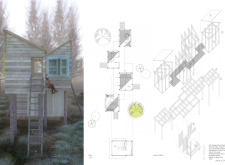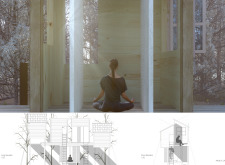5 key facts about this project
The Aizbēgt project represents a modern interpretation of static meditation spaces, opting for a distributed and elevated layout that allows for interaction with nature while maintaining user privacy. The design is rooted in the principles of sustainability and mindfulness, seeking to create an immersive experience that encourages individuals to escape the distractions of everyday life.
Material Selection and Sustainability
The architectural design is characterized by a careful selection of materials that emphasize sustainability and ecological harmony. Key materials include locally sourced timber planks for exterior cladding, natural tree logs for structural support, engineered timber frameworks, and performance timber doors for optimized functionality. Such materials not only provide structural integrity but also align with the project's ethos of environmental mindfulness. The elevated design ensures minimal ground disruption, preserving the natural landscape and its wildlife.
Elevated Network and Flexible Spaces
The unique arrangement of cabins distinguishes this project from conventional meditation retreats. These cabins are elevated, allowing users to enjoy unobstructed views of the surrounding forest. The roofs are sloped, referencing traditional Latvian architecture while adding aesthetic value. Each cabin is equipped with flexible interiors designed to accommodate various activities, from individual meditation to group discussions. Ladders and climbing platforms further facilitate exploration and engagement with the architecture itself.
Connection to Nature and Community
Aizbēgt encourages users to connect with both themselves and their environment. The spatial configuration promotes an atmosphere conducive to mindfulness and introspection. By navigating through the elevated structures, visitors experience a deeper engagement with the forest, reinforcing the project’s aim of providing a retreat from modern distractions. The communal gathering areas foster interaction among users, balancing individual reflection with shared experiences.
To gain deeper insights into the architectural plans, sections, and design ideas of the Aizbēgt Meditation Cabins project, explore the detailed presentation available. This exploration will enhance understanding of the innovative approaches taken to architecture and design within this unique project.


