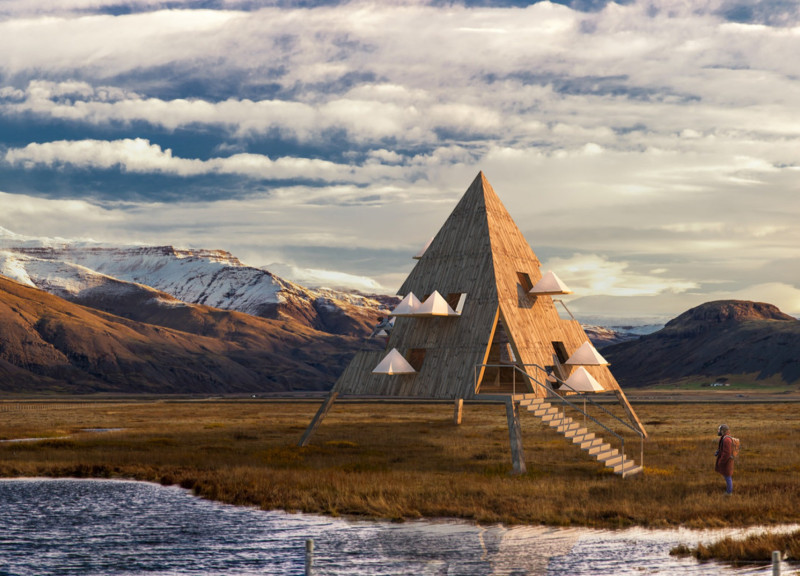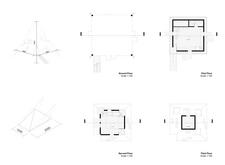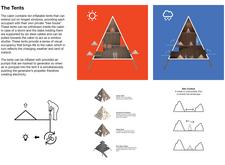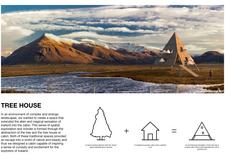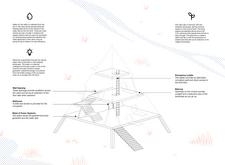5 key facts about this project
The architecture of the "Tree House" cabin is characterized by its elevated structure, which stands at an impressive 2.5 meters above the ground. This elevation not only minimizes the impact on the surrounding ecosystem, allowing wildlife to traverse beneath, but also provides occupants with unobstructed views of the sweeping Icelandic terrain. By creating a platform above the landscape, the design fosters a sense of connection with nature, enhancing the overall experience of the cabin.
One of the key functions of this architectural project is to serve as a shelter for explorers and enthusiasts of the great outdoors. It combines comfort with a minimalist approach, ensuring that essential amenities are included without overwhelming the user with excess. The interior layout consists of multiple levels, each designed to maximize the use of space while offering a variety of environments—from communal living areas to private retreats.
A distinctive feature of the project is the incorporation of inflatable tents that extend from the cabin's hinged windows. These tents not only add visual interest but also serve a practical purpose, harnessing energy from a unique system of air pumps connected to generators. This innovative approach to sustainability demonstrates a commitment to eco-friendly practices, reflecting the cabin's integration into its natural surroundings.
Materiality plays a crucial role in the overall design of the cabin. The exterior shell is crafted from Fjordic Icelandic Birch, chosen for its aesthetic qualities and durability in harsh weather conditions. This choice underlines the project’s intention to harmonize with the local environment while maintaining high standards of functionality. The use of wood throughout the structure contributes to its warmth and creates a comforting atmosphere inside.
In terms of accessibility and movement, the architectural design features an innovative step-like configuration of the staircase, which facilitates easy navigation between levels. Wall openings are strategically placed to facilitate cross-ventilation and invite natural light, thereby blurring the lines between interior and exterior spaces. These thoughtful details enhance the user experience, making the cabin not only functional but also inviting.
The overall aesthetic is a modern interpretation of traditional cabin architecture, yet it remains distinct and original through its unique features. The combination of sleek lines, natural materials, and innovative forms results in an architectural design that is both contemporary and respectful of its roots. The cabin’s placement within the dramatic Icelandic landscape further accentuates its architectural significance, allowing it to stand out while still being part of the natural environment.
For those interested in understanding this architectural endeavor on a deeper level, exploring the project presentation can provide valuable insights. Detailed architectural plans, sections, and other design elements reveal the complexity and thoughtfulness behind each choice in the design process. Engaging with these materials can enrich one’s appreciation for the project and the innovative architectural ideas that it embodies. The "Tree House" cabin project invites exploration into its unique design approach, demonstrating how architecture can serve as a bridge between human shelter and the wild beauty of nature.


