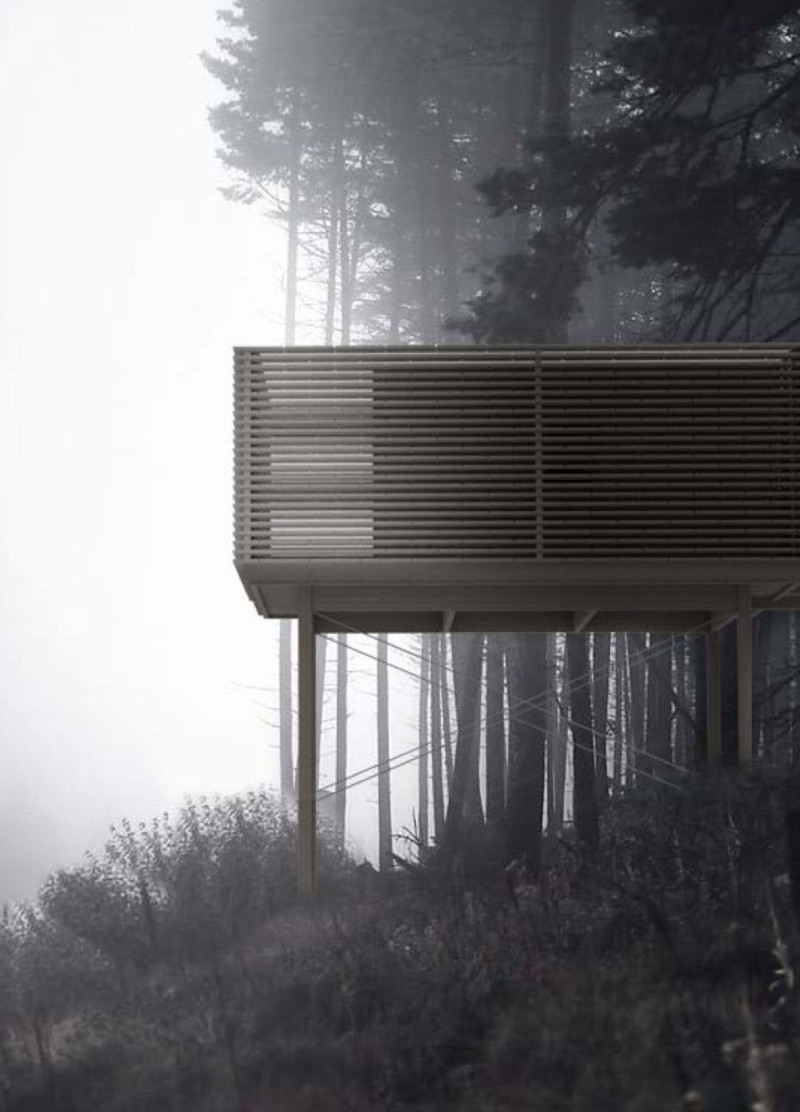5 key facts about this project
Sustainable Structure and Materiality
"Reconnecting the Link" prioritizes sustainability through its selection of materials and methods of construction. The cabin primarily uses locally sourced, air-dried timber, which minimizes transportation emissions and supports local economies. This choice not only aligns with eco-friendly principles but also enhances the structure's aesthetic, providing warmth and a natural quality to the interior and exterior.
The use of structural steel is another distinctive feature of the design, allowing for lightweight construction that supports easy assembly by hand. This method aligns with the project's sustainable ethos, facilitating potential disassembly for reuse or relocation. The incorporation of timber cladding on the exterior serves both functional and aesthetic purposes, offering airflow and light while ensuring occupant privacy.
A notable characteristic of the project involves the photovoltaic solar panels installed on the roof. With a minimum energy output of 1,700 kWh annually, these panels contribute to the cabin's energy self-sufficiency, reinforcing the commitment to environmentally responsible architecture.
Integration of Nature and User Experience
The spatial organization of "Reconnecting the Link" highlights the harmony between the structure and its environment. The cabin is elevated on stilts, allowing natural processes, such as water drainage, to occur beneath it, thereby reducing its ecological footprint. This elevation creates a seamless interaction between indoor and outdoor settings.
Inside, the treatment areas are distinctly defined yet flexible enough to accommodate various wellness practices. The project includes a semi-outdoor balcony area designed for direct engagement with sunlight and fresh air, enhancing the meditative experience. Below the cabin, a sensory garden featuring therapeutic plants like lavender and aloe vera invites users to immerse themselves in nature, enriching their experience and enhancing the project's purpose.
The dynamic relationship between the structure and surrounding flora is emphasized through the design, which allows plants to grow and intertwine with the timber cladding. This not only blurs the line between architecture and landscape but also enhances the sensory experience for users over time.
Design Adaptability and Longevity
"Reconnecting the Link" showcases an advanced approach to adaptability and longevity in architectural design. The materials selected not only create a unified aesthetic but also ensure that the structure can be modified as needs evolve. The focus on easy disassembly allows for the potential reconfiguration or replacement of components without significant waste or resource depletion.
This project embodies a thoughtful response to contemporary needs for wellness and sustainability, making it relevant to current architectural dialogues. The integration of wellness practices with responsible design practices positions this cabin as a noteworthy example of modern architecture.
To gain a deeper understanding of "Reconnecting the Link," consider exploring the architectural plans, sections, and designs. By reviewing these elements, you can delve further into the architectural ideas that define this innovative project.


























