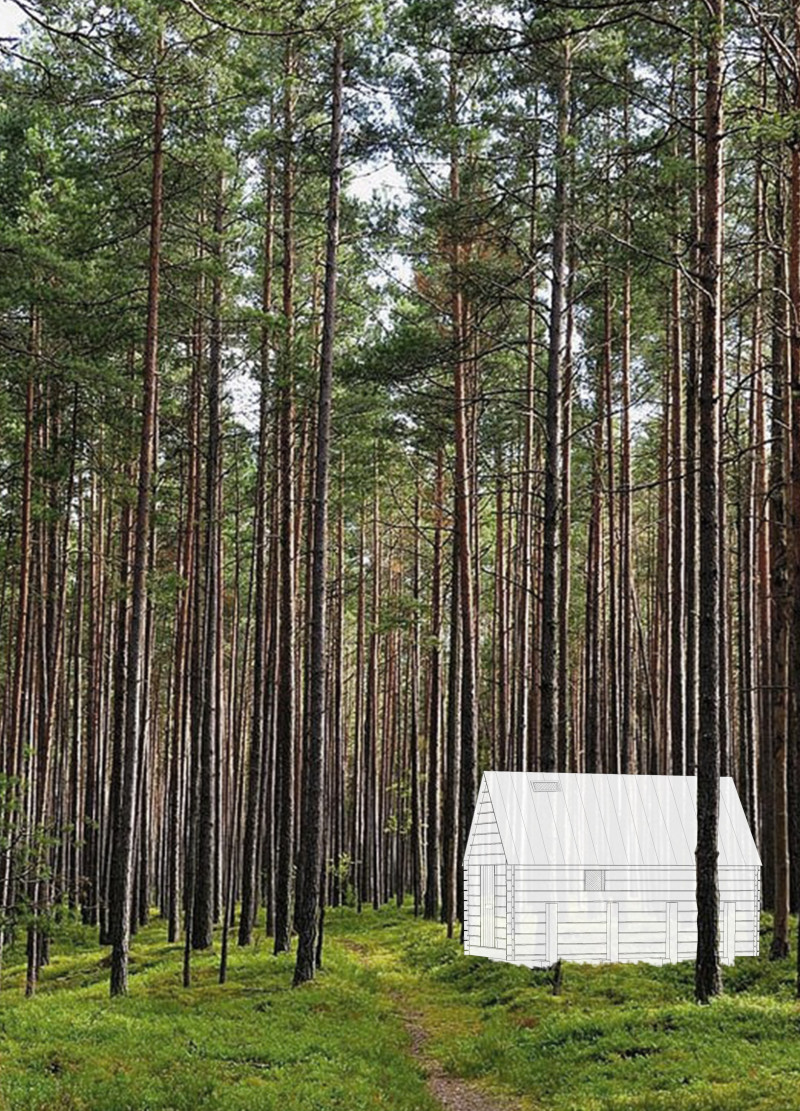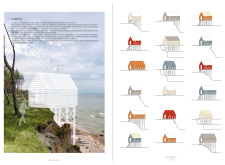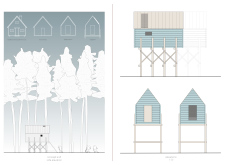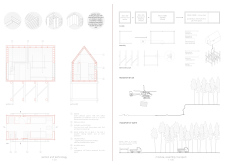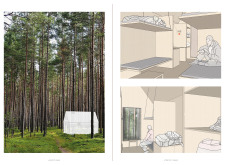5 key facts about this project
## Overview
Located along the Baltic coast, Casetta is a modular cabin designed to integrate with its surrounding landscape while reflecting local architectural heritage. Drawing inspiration from traditional wooden structures, the design emphasizes modern minimalism and adaptability, making it suitable for various environments, including coastal and wooded settings. The cabin's distinct structural components include a living shell for habitation and a service area for essential amenities, promoting both functionality and spatial efficiency.
## Spatial Strategy and User Functionality
The spatial organization within Casetta prioritizes a user-centric approach. The layout includes a designated service area, equipped with a bathroom and a water collection system, ensuring essential amenities for extended stays. The living and sleeping quarters are designed to be flexible, accommodating both individual sleeping arrangements and communal areas that foster social interaction. Overhead shelving and modular furniture optimize vertical space, while large windows and ambient lighting enhance the indoor environment and connect residents with nature.
## Material Selection and Sustainability
Materiality plays a critical role in the cabin's design, underscoring its sustainability and aesthetic qualities. The primary construction material is wood, selected for its warmth and ease of modular assembly. Metal roofing contributes durability while maintaining a lightweight profile, and glass windows provide natural light and views, offering protection from insects. Insulating materials enhance thermal efficiency, promoting comfort in varying weather conditions. Additionally, the inclusion of a dynamo battery supports basic electrical needs, reinforcing the project's environmental considerations and adaptability to remote locations. The elevated design minimizes potential damage from flooding and soil erosion, aligning with a low-impact development philosophy suitable for ecologically sensitive areas.


