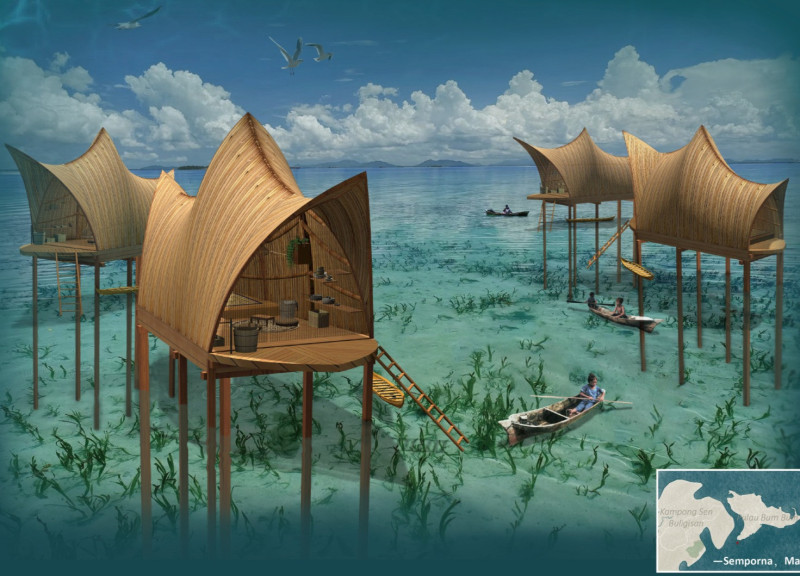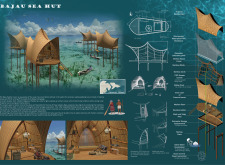5 key facts about this project
The architecture of the Bajau Sea Hut is characterized by its elevated design, which minimizes environmental impact and maintains connectivity to the marine ecosystem. Each hut is constructed on stilts, allowing for tidal variations and reducing the footprint on the underwater habitat. This design feature reflects a profound understanding of the local environment, demonstrating how architecture can coexist with natural elements.
The project utilizes a range of locally sourced materials, including Merbau wood for structural support, bamboo for flexibility and lightness, and microporous PTFE membrane for waterproofing and ventilation. The careful selection of these materials not only enhances the durability of the huts but also respects local craftsmanship and traditional practices. This combination of modern building techniques with time-tested methods provides a unique approach that is tailored specifically to the needs of its inhabitants.
Unique Design Approaches
One of the notable aspects of the Bajau Sea Hut project is its integration of sustainable technologies. The use of rainwater harvesting systems ensures an adequate supply of water for residents, while ocean current power generation provides electricity. These technologies address the challenges of resource scarcity in a maritime setting and contribute to the overall sustainability of the community.
Additionally, the project emphasizes the importance of cultural identity in architectural design. By engaging with the Bajau community throughout the design and building process, the project honors and incorporates their traditions. This inclusivity fosters a sense of ownership among the residents and promotes cultural preservation.
Architectural Elements and Details
Key architectural elements of the Bajau Sea Hut include elliptical roofs that allow for natural ventilation, open-plan spaces that encourage communal living, and flexible design components such as movable PTFE shower curtains that maintain privacy without sacrificing the open-air experience of living near the sea. The huts are not just shelters; they are designed to facilitate community interaction, which is integral to the social fabric of the Bajau people.
In addition to the physical structures, the project considers the broader implications of architecture within the community. It aims to create a model for balancing modernization with tradition, offering insights that can be applied to similar projects worldwide.
For a comprehensive understanding of the architectural ideas and planning behind this project, readers are encouraged to explore the architectural plans and sections that detail the design outcomes. The specific design elements and material choices crafted for the Bajau Sea Hut reveal a thoughtful approach that respects the community’s cultural heritage while addressing contemporary living needs.























