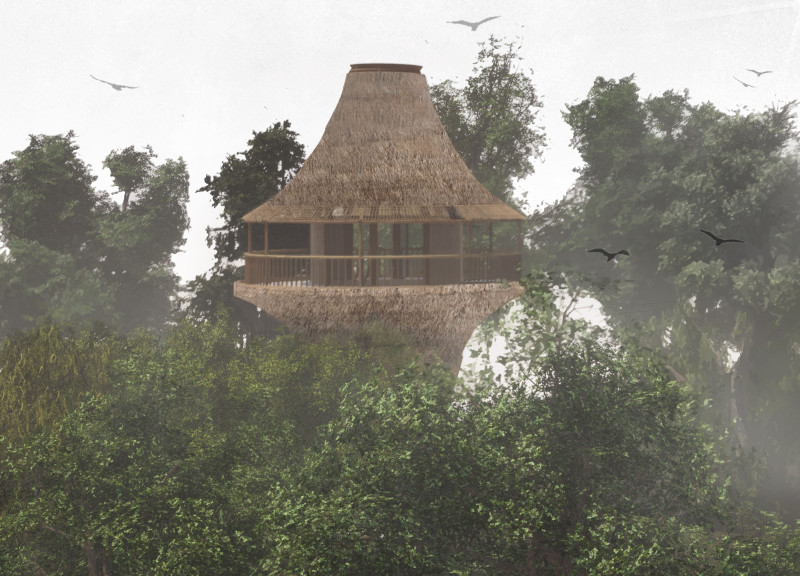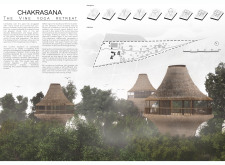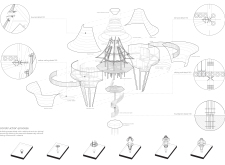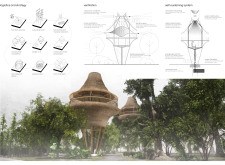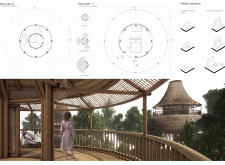5 key facts about this project
The function of Chakrasana extends beyond providing a space for yoga practice. It serves as a holistic retreat where individuals can immerse themselves in nature, engage in meditation, and participate in wellness activities. The design prioritizes well-being, promoting mental and physical health through carefully curated environments that integrate the principles of traditional Khmer architecture with modern sustainable practices.
A critical aspect of Chakrasana is its design approach, which emphasizes the use of locally sourced materials. The primary material used in the construction is bamboo, valued for its strength, flexibility, and sustainability. Bamboo is complemented by thatch roofing, which naturally insulates and adds to the aesthetic appeal of the structures. Reinforced concrete is strategically employed for foundational support, allowing the lightweight bamboo framework to take shape, while natural fibers add warmth and comfort to the interior spaces.
The architectural composition features conical forms that echo traditional Khmer structures, enhancing the connection to local culture. Each building is elevated, reducing its footprint on the land and preserving the surrounding flora and fauna. This elevation not only minimizes disruption to the ecosystem but also provides elevated views that invite occupants to appreciate the beauty of their natural surroundings. The open layout of the retreat encourages airflow and natural lighting, offering a welcoming and tranquil atmosphere.
Unique design approaches include the integration of sustainable energy solutions, such as wind turbines for alternative power generation and a rainwater harvesting system that collects water for use within the buildings. These features reflect a commitment to reducing the overall carbon footprint and promoting an eco-friendly lifestyle. Furthermore, the project encourages community engagement through workshops and educational programs that foster an understanding of local ecological practices.
The interior spaces have been designed with versatility in mind, accommodating various activities that promote relaxation and rejuvenation. The arrangement and decor create a seamless flow between indoor and outdoor environments, enhancing the overall experience. By maximizing the use of natural light and maintaining a connection to the landscape, occupants are reminded of their relationship with nature, reinforcing the retreat's focus on well-being and mindfulness.
Chakrasana stands as a relevant example of how architecture can contribute positively to both communities and the environment. Its careful selection of materials, innovative design elements, and commitment to sustainability highlight the potential of architecture to respond to contemporary issues while offering meaningful spaces for users. Exploring the architectural plans, architectural sections, and architectural designs of this retreat can provide deeper insights into the thinking behind this project and its execution. For those interested in understanding how thoughtful design can foster a sense of place and purpose, examining Chakrasana: The Vine Yoga Retreat offers substantial inspiration and valuable perspectives.


