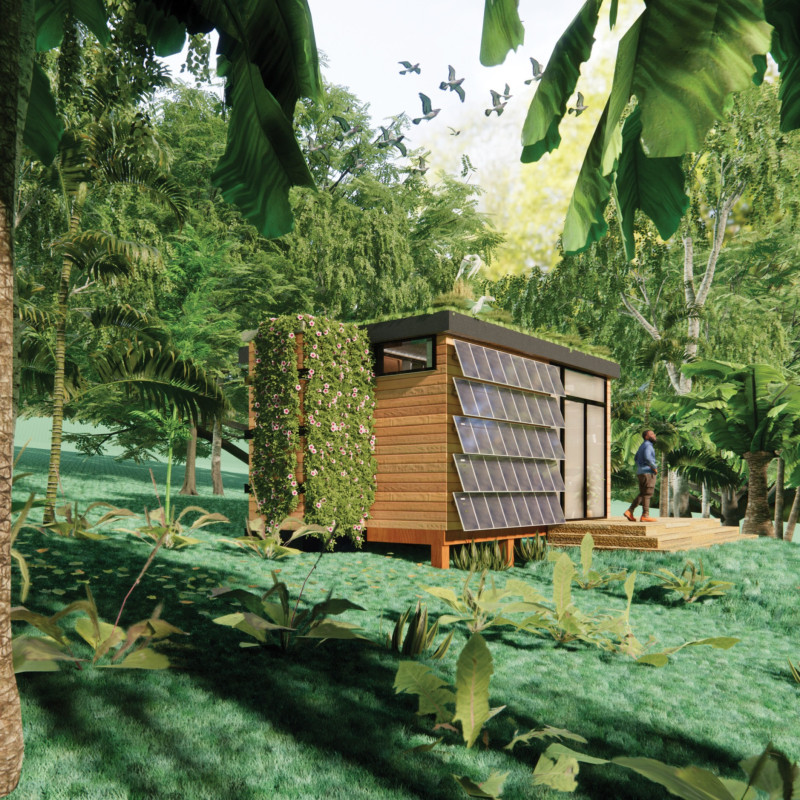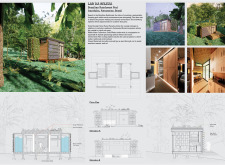5 key facts about this project
At its core, the project serves as a residential pod that not only provides shelter but also actively engages with its surroundings. The architects have created a structure that emphasizes the need for human habitation to coexist with nature, promoting a lifestyle that is both functional and environmentally conscious. The living space is adaptable, catering to varied needs while maintaining a seamless flow between the interior and the lush exterior landscape.
One of the defining features of this architectural design is its careful selection of materials. The use of bamboo siding for interior walls highlights a commitment to renewable resources while offering aesthetic warmth and durability. This choice reflects broader trends in architectural practices that prioritize sustainable materials. Similarly, the incorporation of locally sourced Ipe wood for structural elements emphasizes both longevity and ecological sensitivity, as this material is known for its resistance to adverse weather conditions and pests.
The project's exterior is characterized by organic shapes that allow it to blend into the canopy of the rainforest, reducing its visual impact while maximizing utility. The inclusion of a green roof not only contributes to insulation but also enhances biodiversity, creating a microhabitat for various plant species. This thoughtful design element captures the essence of biophilic design, where the natural environment is brought into the living space, encouraging occupants to engage with nature on a daily basis.
An important aspect of the Lar Da Beleza project is its innovative energy and water management systems. The implementation of solar panels on the facade enables the structure to achieve a degree of energy independence, showcasing the potential for renewable energy solutions in residential architecture. The design includes water collection tanks, which facilitate rainwater harvesting, ensuring a sustainable water supply for domestic uses. This dual focus on energy and water sustainability speaks to a growing awareness in architecture about the need for essential systems that minimize reliance on municipal infrastructure.
The interior of the pod emphasizes natural light and ventilation, achieved through generous windows and strategically positioned openings. This attention to lighting and air flow promotes a comfortable living environment while reducing the necessity for artificial lighting and mechanical cooling systems. The open floor layout encourages a communal atmosphere and allows for flexible use of space, aligning with contemporary living preferences that prioritize shared experiences and adaptability.
Unique design approaches in this project include the careful consideration of elevating the structure on stilts, which not only protects it from potential flooding but also fosters an airflow that can mitigate pest issues frequently faced in tropical climates. This method demonstrates a practical understanding of the local environment, allowing the structure to thrive within it.
In summary, the Lar Da Beleza project is a noteworthy example of contemporary architecture that prioritizes sustainability and ecological harmony. By employing local materials, incorporating renewable energy systems, and promoting an active relationship with the natural environment, this design reflects a sophisticated understanding of the principles of sustainable living. For those interested in a deeper exploration of the architectural plans, sections, designs, and ideas that underpin this project, additional details are available in the full project presentation.























